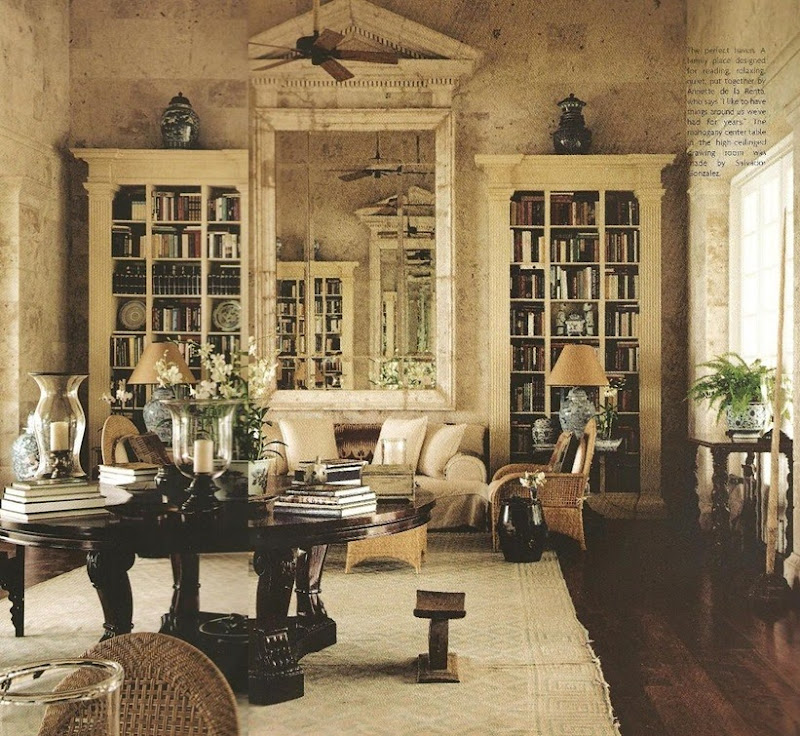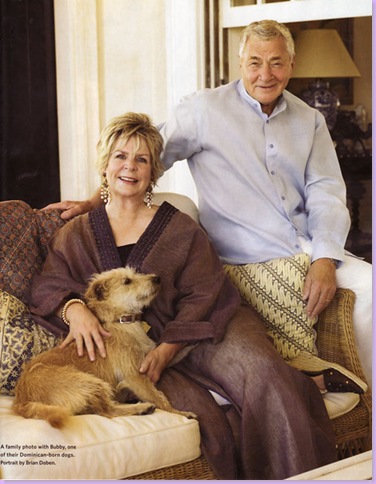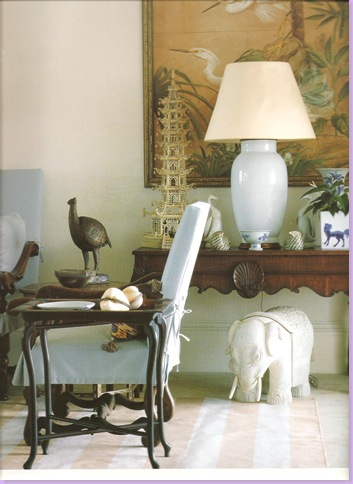The charming Oscar de la Renta at his home in Punta Cana, Dominican Republic
The always dapper and extremely handsome courtier Oscar de la Renta was born and raised in the Dominican Republic, a large island in the Western Antilles of the Caribbean. It's history and culture is one of the oldest in the Western Hemisphere - Christopher Columbus discovered the island on his maiden voyage of 1492. Two thirds of the island Hispaniola is occupied by the Dominican Republic, the other third is the independent country of Haiti. Oscar de la Renta has remained loyal to his birthplace. He lives part of the year there in a beautiful beach house in the area known as Punta Cana. Previously, Oscar lived in another, more populated area of the island, but along with his move to the resort town of Punta Cana, he became a major investor and tourist attraction there. His cachet draws the upper classes to Punta Cana where they can relax in relative privacy behind the gated doors of its beach community. President and Mrs. Clinton are among some of the regular visitors to Oscar's compound. Other close by neighbors are Mikhail Baryshnikov and co investor with Oscar, singer Julio Iglesias. A few years ago interior designer Bunny Williams and husband, antiquarian John Rosselli, also built a house in Punta Cana, using the same architect as Oscar, the Cuban born Ernesto Buch. But, don't let the famous names scare you off. If you want to enjoy Punta Cana, you don't have to have king's ransom to do so. The affordable, all inclusive Club Med has a beautiful resort on the island. For more exclusive digs, there is always Oscar's and Julio's hotel, the Tortuga Bay. Enjoy!
An aerial view of Oscar's beach house on Punta Cana. The compound was designed by the famous architect Ernesto Buch, known for his many houses he has designed in the Dominican Republic.
Oscar and his wife heading home. Note the dual staircases that lead to the piano nobile, or the second floor - which is actually the main living area. At the beach, Buch employs the piano nobile for the sweeping views of the ocean it provides along with the protection against rising tides during storms.
The open air pool pavilion, built in the same style as the main house, albeit much smaller. The home and its outbuildings are built of coquina, native coral stone and stucco, applied by hand.
Inside the house on the piano nobile, evening means the candles need to be lit for the night. Immense votives are everywhere. The large wood table divides the room into two equal halves. The center table is piled high with art books and a large blue and white bowl holds an array of orchids. On the dark hardwood floors is a huge, threadbare blue and white antique dhurri rug with a Greek key border. Tall French doors on both sides of the room open to the porches overlooking the ocean on one side and the gardens on the other. The walls are made of coral stone.
Apologies for the poor picture quality!!!!
Both sides of the room are anchored by matching fireplaces with overmantel mirrors and flanking bookcases. A large limestone pediment tops the mirrors. The large slipcovered sofa between the bookcases is from Oscar's furniture line with Century. Oversized blue and white porcelain vases became lamps.
A close up of the living room with its coral walls and oversized architectural elements which help bring the huge room back to a more human sized scale.
A guest room with a white canopy bed and striped dhurri rug. The walls are a soft apricot stucco. Notice the exotic secretary on the right.
On the balcony, the designer introduces his outdoor furniture line for Century, using his Punta Cana home as the perfect stage. I love what he's wearing here: white linen with the sleeves pushed up along with white linen pants! Hey, Oscar - can I borrow your outfit?
The Way He Was: Before the move to Punta Cana, Oscar lived in Casa de Campo, a more touristy section. Here is his wooden house - blue and white ikats abound, along with blue and white garden seats. This summer, Oscar's fashion line featured many ikat fabrics, proving his continual love for it. Here, he's still wearing white linen!
And one other shot, by Slim Aarons, at Casa de Campo.
Tortuga Bay, the resort that Oscar and Julio built and partly own - a small boutique hotel, Oscar also designed it and furnished it with pieces from his own furniture line.
The suites have limestone floors and white walls. Oscar's famous slipcovered sofa is here too. The green painted coffee table is adorable!
The master bedrooms in the villas have a large canopy bed.
The other bedrooms have rice beds painted black. Imagine waking up here each morning! Heavenly!
The small dining room that serves the hotel's even smaller guest roster. Exclusivity is the important word here!
Oscar, sans socks, proudly shows off the villa's living room. He's so handsome, it's hard to resist putting his picture on here!!! Here he is wearing yellow instead of white linen to coordinate with Tortuga Bay's yellow design theme.
After spending a Christmas vacation with Oscar, Bunny Williams and John Rosselli bought three acres there and hired Oscar's architect, Ernesto Buch to design them a house on Punta Cana. After dating 15 years, the couple finally married right before the house, La Colina, was completed.
The cover of Bunny Williams' new book shows the living room on the piano nobile. A large rectangular table divides the room in half. The last part of the book is devoted to the Punta Cana beach house. Available here.
The great room on the piano nobile, again, designed with antiques from various homes the couple own, along with from their shops. Antique textiles liven up the antique sofa and chairs. The large mirror is one that John sells - he enlarged it for this home and painted it white. Blue and white porcelains, lamps and garden seats are favorites of John. This room is large, 30 x 50, which called for a higher than usual ceiling, according to Bunny. My favorite item here is the taupe and cream striped dhurri rug!
A close up of the right side of the room. Notice the beautiful shell table with the scalloped apron and the white elephant. There's also a beautiful pagoda. The base of the lamp perfectly matches the light blue slipcovers. The framed pair of wallpaper panels perfectly set off the whole vignette.
The porch on the piano nobile is furnished with chaises from Oscar's collection for Century.
The ground level porch features a charming scalloped bench along with wicker chairs.
John's library, where he watches late afternoon TV?????? I'm not sure with a beach this gorgeous, that I'd be watching a TV indoors!!! The massive tortoise shell is spectacular, as is the console upon which it sits. Notice the two cattle next to the shell. It's accessories such as these that make a Williams-Rosselli interior unique and highly personal.
John's library with a wall of Swedish bird prints. Anthropologie sells a wonderful copy of this set of bird prints.
The pool house doubles as a guest house.
On a shelf, a collection of corals and shells decorates the pool pavilion.
In the master bedroom, an American empire bed shares space with a painted Swedish settee at the foot of the bed. The large carved shell is 18th century, Italian. Large botanicals flank the bed. Notice how the door is painted black - a favorite design trick I like to use to make less important doors look, well, more important!
The house today, with its plantings lushly growing over the iron staircases.
From Ernesto Buch's web site, the house upon completion before the landscaping grew.
The front or back? of the house has a water feature than runs down the lawn in a long, skinny river. Again, the landscaping had just been planted and looks rather forlorn here!
Buch's site plan for the Williams-Rosselli compound. The pool is not directly in front of the house, but instead, off to the right. And interesting too, the house is not beach front, but rather on a small hill overlooking the bay. Floor plans of this house and Oscar's are available on Buch's web site for your perusal. Additionally, there are several other Punta Cana houses featured that Buch has designed.
Buch's exquisite drawings show "Bunny's Den" above the three car garage. I wonder if this is her beach office?
This house is located in Casa de Campo, Oscar's former neighborhood. The architect here was Jacquelin Robertson, and the design team was MAC II, headed by Mica Ertugun.
Here, the house is, like the other two shown, built of native coral stone and stucco. The main difference in the Buch and Robertson designs is the piano nobile, or second floor. The Robertson house is on the ground level and does not have the piano nobile. Beautiful though it is, it doesn't have quite the commanding appearance as the Buch designed houses do.
The large living area, like in the other two beach homes, is separated by a center table. The room, built of native coral stone, resembles Oscar's living room, built of the same material.
A close up of the decor: Gorgeous wood French doors lead to the outside. The bookcases are made of the same wood. Blue and white porcelains accent the room. Notice on the far left the fluted wood column and urn - so classic! The choice of fabrics and their colors would not be my first choice and they leave me puzzled.
A close up showing the texture of the gorgeous coral walls. The mirror and console appear to have grown organically out of the stone. Can I tell you how much I hate the green fabric on the chairs? The house is magnificent, but the fabric choices are not Ertugun's best work. Agree or disagree?
Here in the master bedroom, the architecture is breathtaking. The high ceiling and beamed roof, the gorgeous wood French doors, the coral walls all add to the room's richness of design. The bed's mosquito netting provides the softness and romance to the setting.
The porch, with it's coral stone floor and columns. The table is also made of the same material. Notice the charming wicker chair. Here, the outdoor furniture is much more romantic than the more contemporary line of Oscar de la Renta outdoor furniture used in the other two houses. Which do you prefer? The vintage wicker or the newer version?
For the masses: Club Med Punta Cana, a family destination, is located near by Tortuga Bay, a much more exclusive address. But, the beach is the same and so is the scenery, and this resort looks pretty good to me! One of Ben's and my favorite trips we have taken was to a Club Med - so it's a vacation spot I highly recommend, especially if you have small children.
Sailing and swimming at Club Med Punta Cana.
An aerial shot of the beach and the swimming pool. OK, I'm ready to go!! This looks just a little bit nicer than South Padre Island, especially after Hurricane Dolly came and damaged it this week. And no! We are not going there this summer because of Dolly!!! :(
Club Med Punta Cana has been totally remodeled recently. These rooms are furnished in pinks and reds. The bedroom is separated from a sitting room by a screen of pickets. The floor is coral stone.
Wait a minute - THIS is Club Med??????? Wow - a bathtub! We we were there, we had just a tiny shower stall.
And the biggest surprise of them all? A flat screen TV. Whatever happened to the "no telephones, no televisions" rule at Club Med? And do they still sing "Hands Up" every minute of every day???
If you do want to visit Club Med at Punta Cana or anywhere else in the world, be sure to call my friend, Eddie. His company offers discounts to all the villages. Tell them Joni sent you! And no, I'm not getting a kick back either. I actually used to work for Eddie and took reservations over the phone from my home for him. Call Mill Travel at: 1-800-242-6378 in order to get the discount.
The beaches at the Dominican Republic are so beautiful, but the architecture is even more so! Don't forget to visit Ernesto Buch's web site for more pictures of various other homes he has designed on the island.











































0 Comments:
Post a Comment