Angela, a reader from Houston, who is also now a client, emailed me the link to this house for sale in Illinois. Listed for a cool $9.5 million – the house is 11,000 sq. ft of French styling. While most Mac Mansions of this size are usually decorated with store bought furniture inspired by Tuscany – this decor is actually more Shabby Chic meets Sweden, an unusual combination for a house with this square footage. Though the interiors are rather austere, it does have a certain “look” that Cote de Texas readers might enjoy……so, enjoy!
The charming facade boasts French blue shutters – a hint of things to come. The exterior is stone, with antique wrought iron accents, copper gutters, and a crowning cupola. The attached garage has vintage styled carriage doors. The driveway and paths are crushed gravel – an authentic French detail. The house is U-shaped and the front area is enclosed behind short stone walls thus creating a courtyard effect.
At the front of the property, hidden behind a hedge of evergreen, is the obligatory tennis courts.
The entry hall: a large lantern, an oversized antique mirror, and a French baker’s table greet visitors. The walls throughout are stark white, the trim is painted a light French gray and the floors are radiant heated limestone. Straight ahead is the dining room with views towards the large backyard. To the left is the powder room, which has a lounge area for guests.
The stair hall is to the immediate right of the entry hall – lanterns and iron railings make this authentically French looking. The sunroom shown here, with its black and white flooring, is next to the dining room and leads straight off the front hall. The furnishings in this vast house are rather sparse. But, realize, the house is only three years old – I’m sure it is nearly impossible to furnish a house this size in such a short amount of time. It’s a shame the owners are selling – I would love to see the house after the family has lived here for a decade – imagine how lovely it would be, filled with the collections of a lifetime - all the art, accessories and furnishings that are added to a home over the years!!
The main living room with its coffered ceiling. This room leads off to the right of the entry and stair hall and overlooks both the front courtyard and the backyard. A skirted table placed under a large crystal chandelier divides the space into two areas. A Gustavian sofa sits next to the fireplace. Beyond the back arches is the two story library. If this was my house – I would add area rugs to help warm up the interiors. Also, I would paint the trim much lighter and I would tone down the wall color a bit to a less bright white. Additionally – the blue upholstery would go bye-bye. It’s a little too sweet for my taste. I adore all the antique, wood chairs and all the lighting fixtures. Certainly– this decor is a refreshing change from what one usually sees in homes of this size.
The two story library on the other side of the living area. This room over looks the front courtyard and is striking with its zebra skin, French desk, sconces, mirror, and lantern. Elements in the house were collected all over America – from other estates and antiques stores.
The dining area – a large wood table sits underneath a crystal chandelier. An antique settee takes the place of chairs. Both this room and the adjoining sun room overlook the backyard and swimming pool
Adjoining the dining room is the step-down sunroom with its distinctive black and white stone floor. The architecture of the house is gorgeous, with its beamed ceilings and tall French doors. I like the arches that separate the rooms. Again, these rooms are lacking rugs and curtains, and all the rooms seem to need just a bit more furniture to fill up the space and create a more homey atmosphere. I do, though, like the furniture style that has been chosen – it fits in perfectly with the architectural style.
The sunroom – with its gorgeous limestone, 12 ft. tall fireplace. This photograph really highlights how bare some rooms are. I would love to see this room fully designed – this is such a beautiful space!
Right off the sunroom, overlooking the backyard, is this covered porch with its stone arches. The blue theme from inside is carried out here.
Past the arches in the dining room, is the butlers pantry which leads to the kitchen and it’s keeping room. The kitchen is a masterpiece of white, heavily-veined, Carrara marble. Carrara marble like this is no longer available from the quarries. Instead, the Carrara marble that is now available is gray, with indistinct veining. Calcutta marble is a good substitute for Carrara in order to get the distinctive veining, but beware, Calcutta is almost three times the cost of Carrara!!!!
The stove – seen here – is a classic French LaCornue unit, with a 60 inch hood. Is there a more beautiful cooking range? The wall behind the range is lined with subway tile and the counters are stainless steel. A professional rotisserie is seen just to the left. In the butler’s pantry there is a professional coffee bar. I wish all the pictures were this large and clear – half were, and half weren’t!
The adjacent breakfast room boasts a table with another Carrara marble top and white slipcovered chairs. Notice the wonderful storage under the island. On the right – just barely visible are the built-in “armoires” which house the refrigerator and freezer. I think this kitchen is beautiful!!
The keeping room has a large limestone fireplace topped by a mirror, and open shelves, backed by bead board, which showcase an extensive collection of ironstone. A trendy lantern lights this area that is filled with white slipcovered furniture. The ottoman is from Shabby Chic – the “Ella Bench” and the sofa is their “Elegant Sofa.” Again – an area rug is needed here – I would use large seagrass matting, or perhaps the thicker apple matting to provide much needed texture. I would put in curtains to further warm up the room – and books need to be placed in the shelves. All this would add much needed texture and warmth. While this room is somewhat more cozy than the rest of the house, the large scale of this room and, truly, all the other rooms, prohibit any real sort of warmness, which is a hazard inherent with such sized room. This is especially true when light stone floors and white walls are used. Also – I do think with rooms this big – there is a need for more furniture just to fill up the empty spaces. This room could handle two large sofas and two oversized armchairs and ottomans, a game table, side tables, sofa tables, lamps, a screen – the list is endless! But then again – I’m not a minimalist – and this might be clouding my judgment.
Outside the kitchen and keeping room is an outdoor kitchen and eating area shaded by a pergola. The large limestone table is surrounded by the types of chairs found in French parks.
Upstairs, the master bedroom is quite lovely with its needlepoint rug and downy linens and slipcovers. The caned bed appears to come from Shabby Chic. There are even curtains here! The carved fireplace mantel adds to the warm atmosphere found in this bedroom. The softly curved ceiling is very soothing. The upstairs interiors are a departure in feel from the downstairs – the dark wood floors are the primary reason, along with the rugs and curtains used throughout the upper floor. This bedroom is very, very nice!
The dressing area – the vanity/closet holds the purses for the lady of the house. I would love to have a dressing room like this!!! Apparently, there is also a breakfast bar, refrigerator and dishwasher in this room. The pink rug is the perfect touch in such a feminine space.
That was the dressing room – this is the closet!!!!! OK – I really could use this closet! This I love!!!!! What space - - super dreamy!!!! The windows are on both sides of the closet, bathing it in natural light. The French door at the back of the room overlooks the front yard and the tennis courts. The side windows overlooks the front courtyard.
The front facade: the master closet is above the garage – the room on the left with the dormer windows. The French door at the end of the closet is seen here with its balcony which overlooks the tennis courts.
The master bathroom: again – a needlepoint, Aubusson-styled rug is used here. The bath tub is placed in a tiled alcove. Notice the marble treatments on the vanities – this is a favorite of mine - where the fabricator cuts the stone is a softly, arching shape – simply beautiful. The faucets are Perrin and Rowe, polished nickel. Notice too the arched niches above the sink, with their ledges made of the Carrara marble and the small circular window above. An armoire holds all the towels and a center table holds the soaps. The floor is wood – which is unusual for a bath - but so beautiful, it really warms up the room! This bathroom is perfect, to my eye!
The upstairs hallway continues the white walls with French gray trim seen downstairs. Rows of lanterns and arches break up the large expanse of ceiling.
The back facade and pool area. The dining room is right in the middle where the raised, stone terrace is. To the left is the black and white floored sunroom, while the kitchen and keeping room is at the far right. The master bedroom with its iron balcony is upstairs on the right, above the kitchen area. Matching, symmetrical wood pergolas are placed on the very left and very right of the house.
Wisteria climbs up the pergola. And notice that charming pool room – it looks like a doll’s house.
This house is located on three acres in the heart of Lake Forest, Illinois. What isn’t shown here sounds just as impressive: the basement contains a bar, a wine cellar, a wine tasting room, a movie theatre, a gym with pilates equipment, a spa with sauna, stream and massage equipment, a laundry room, and more. There are a total of six fireplaces, 14 rooms, 5 bedrooms, 6 bathrooms, and 3 half baths. I wish there were pictures of the basement and all those wonderful spaces.
Must be nice!!! In fact, it must be very, very nice.
If you are interested in purchasing this house (!) see the realtor’s web site here. And thanks Angela for the heads-up!!



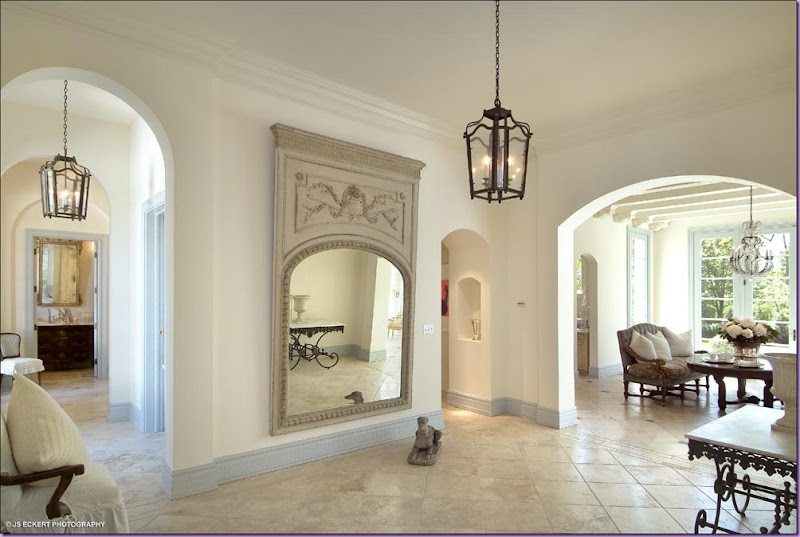
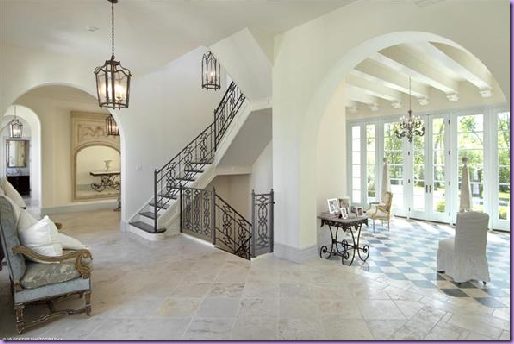





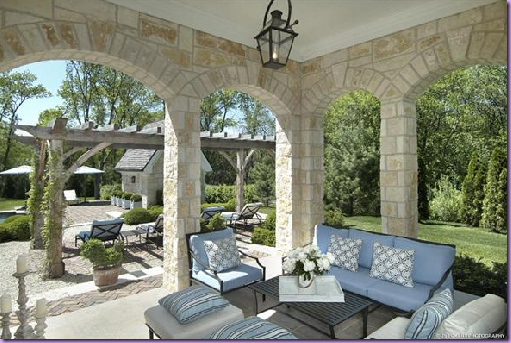

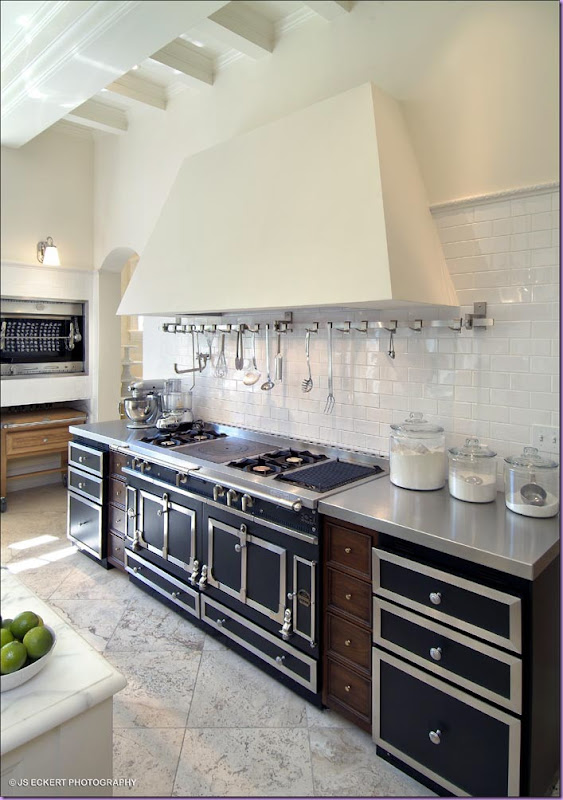

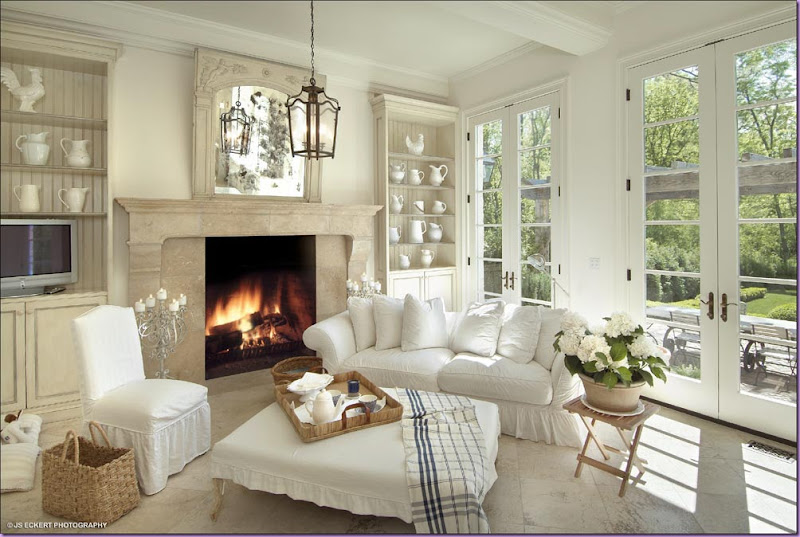






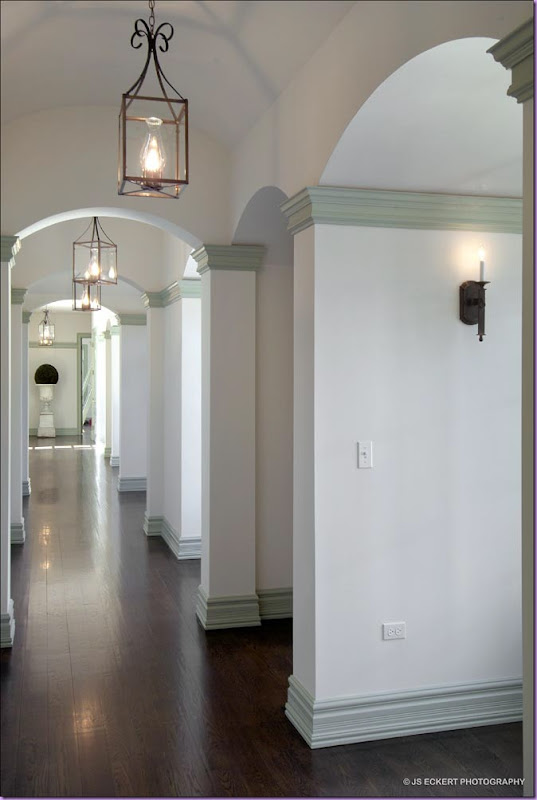


0 Comments:
Post a Comment