Sweet Artie, the voice behind Color Outside The Lines, emailed me some pictures last week, saying he thought I would enjoy them. Well, thanks Artie, you were right – though the word “like” is actually an understatement. On so many levels – these photos present endless opportunities to look, admire, critique, devour, learn, remember but certainly, not forget. So enjoy! And thank you Artie. I owe you one!!
Down a long brick drive, through wooden doors and a gate house, you enter the property.
It is big, and it is old, very old. There are also two guest houses and an underground garage for 15 cars. The property is large – suffice it to say.
The walls are white, the floors are black herringbone wood, and notice that the doors are painted black too. The architecture is Mediterranean.
No one lives here. The house has been completely furnished so that potential owners might imagine how it would look to live here. It’s called “staging.” This is an example of mega-staging to the nth degree.
The main room is all red, really, really red! The carpet is a huge piece of seagrass, which shows how much color and texture seagrass actually adds to a room. The golden rug becomes the second major color here, after the red.
The living room is large enough for three separate seating groups. There are many Moroccan inspired accent pieces of furniture, along with English antiques. Suzanis cover the large sofas. Blue and white porcelains are accents. This room sets the color theme for the entire property. Almost every room has a touch of red, golden-beige, black and blue & white.
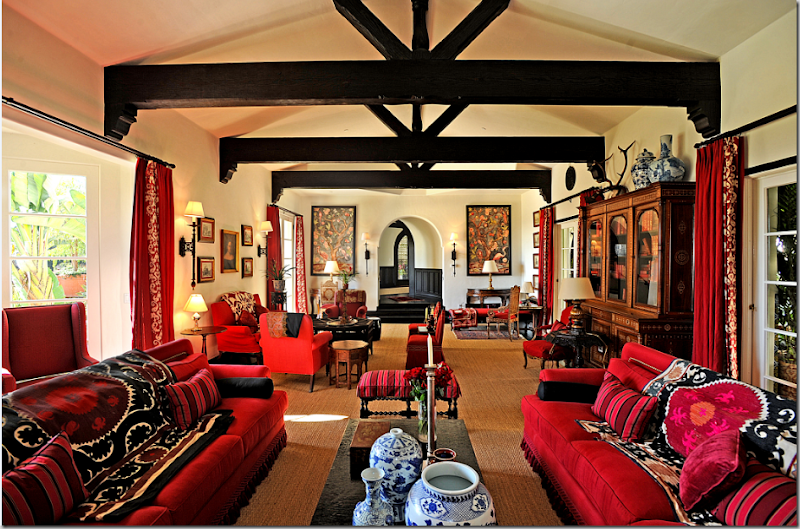
I think whether you like this room or not, will be highly personal. It has started to grow on me, actually. But I do feel that if some of the upholstery was covered in white, or the beige, it would have given the eye a place to rest. Right now, all the red makes it hard to appreciate the antiques and the subtleties in the room.
The dining room is a respite from all the red – done in blues with again, the seagrass and the chairs’ caning playing a major roll in the color scheme. Dyed grasscloth covers the walls. Notice the touch of red shows up in the painting! Perfection!
The breakfast room brings back the red and the mother-of-pearl furniture. Ikats and stripes make up the curtains. Again, the seagrass and the grasscloth tone down the bright reds. There are actually two breakfast rooms in the house.
The adjoining kitchen is nice and white with marble and light blue walls. Again, everything is high contrast between white and black.
The family room is next to the second breakfast room. More suzanis – on the sofa and made into pillows.
The family room again – notice the blue walls, how warm they actually are, which is nice shade to mix with reds. My favorite item in the room? The red lanterns on the mantel! I love those!
The library: Ahhhhh. You can relax now. Imagine if the big living area was done in these colors instead of the red, so much more restful! I love this room. The plain seagrass has been replaced by Starke’s diamond pattern in the library. I love the patterned curtains and the pillows. Beautiful!
Another view, showing the card playing area.
The upstairs family room is white, black and beige, again – with zebra and blue & white accents. The blue and white porcelains are a running them throughout the house. Symmetry symmetry.
One of the bedrooms has red accents and a Moroccan theme with more of the mother-of-pearl furniture. This red is more of a persimmon shade than the truer red downstairs.
Indienne cloth covers a skirted table. Again, the rug provides the calming color against the high contrast of the red, black and white.
Another of the bedrooms with the light blues. Seeing a color theme yet?
The upstairs library has the white upholstery again which pops against the dark floors and the wood paneling.
The master bedroom is the most calming room in the house. Warm blue, not quite an aqua, with beige carpet, and white and black accents. Notice the perfect symmetry on the window wall – the small frame above each French door, the sconces and chairs flanking the middle door.
I love the framed wallpaper panels that flank the bed and the touches of ikat fabric. I just love this bedroom! And – I think this is the first room with absolutely no red in it – yet it ties in with the rest of the house through the blues, white and black accents.
The tufted chairs with wheeled feet are wonderful. And the fireplace with a black framed mirror and crystal sconces add perfect symmetry.
The woman’s master bathroom is all white marble and even has a fireplace!
The open air loggia connects the main house with one of the guest houses. Notice how the outside window of the guest house is curtained in red! And notice the tiled fountain – it picks up the house’s color theme.
The entire loggia is decorated in blues and white with touches of yellow.
The main guest house has a rotunda where the staircase is located. Just as in the main house, it is decorated with black hardwoods and white stucco walls.
The main guest house contains a combination media and game room. The furnishings are white with black accents, the textured rug again adds the important color.
The second guest house acts as the pool house and has a gym and more guest bedrooms. There is another smaller pool outside the gym. And not to worry – there is a wine cellar and servant’s quarter.
And finally, the pool house is furnished in the same color scheme as the main house, black, white, red, and khaki. Love the two lanterns – love the curtains, love the room!
OK, now that you have seen the Suzani House – do you have any clue as to who the interior designer is? Any guesses? I would bet a million dollars on whom I think it is – that’s how sure I am. Would you?

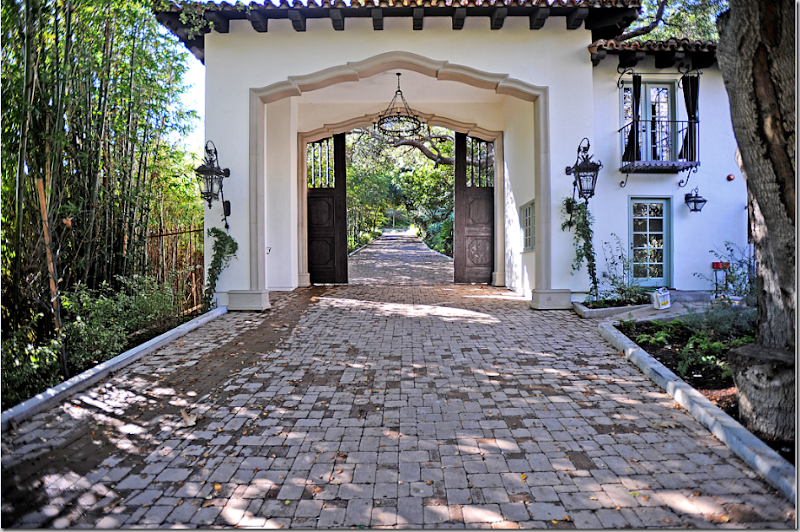

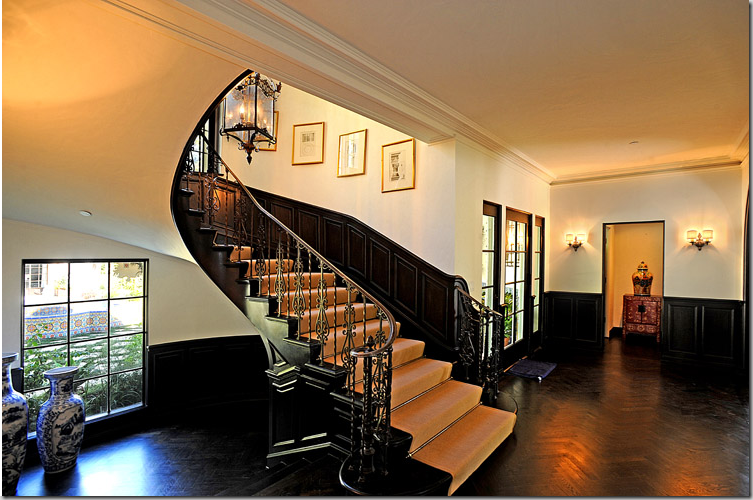

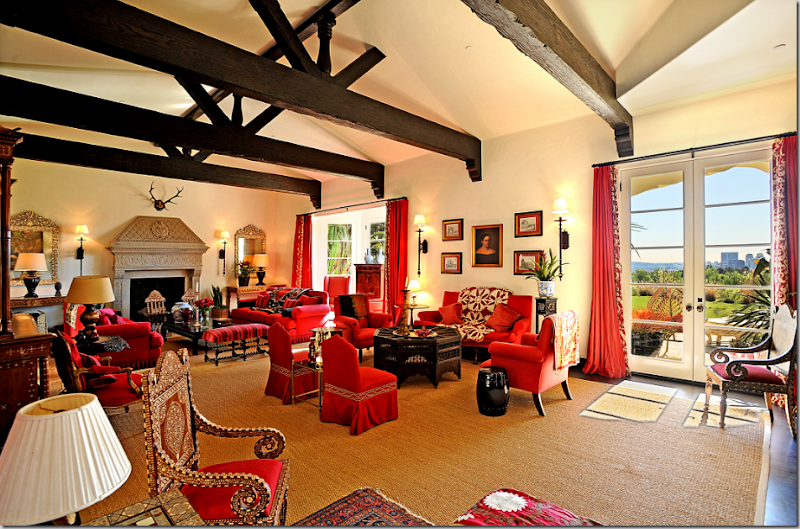














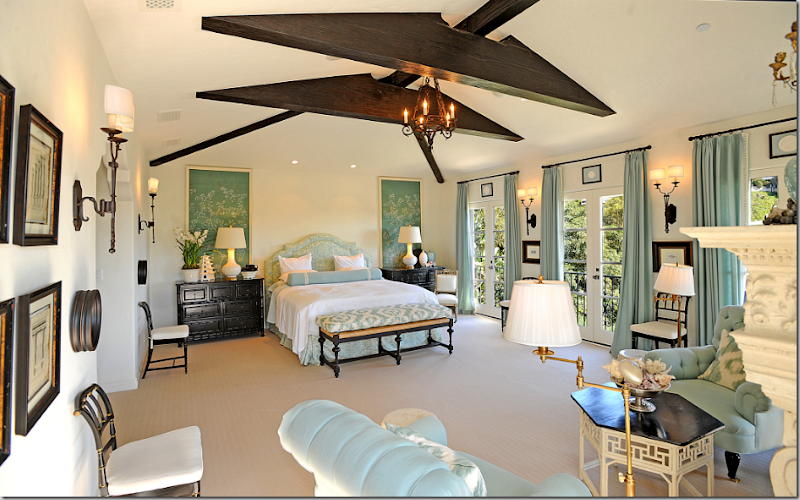
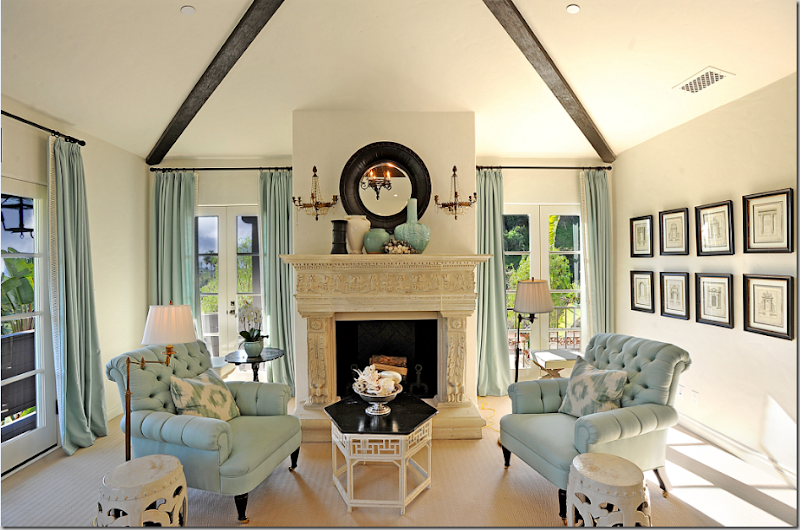
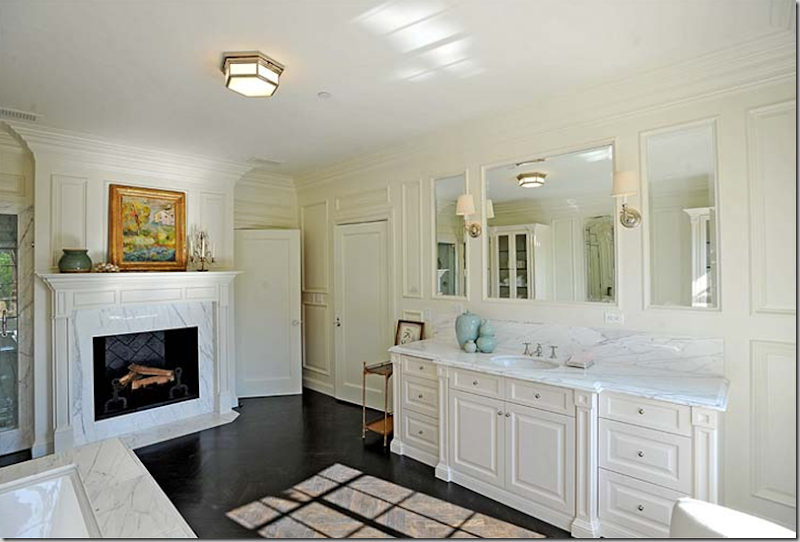


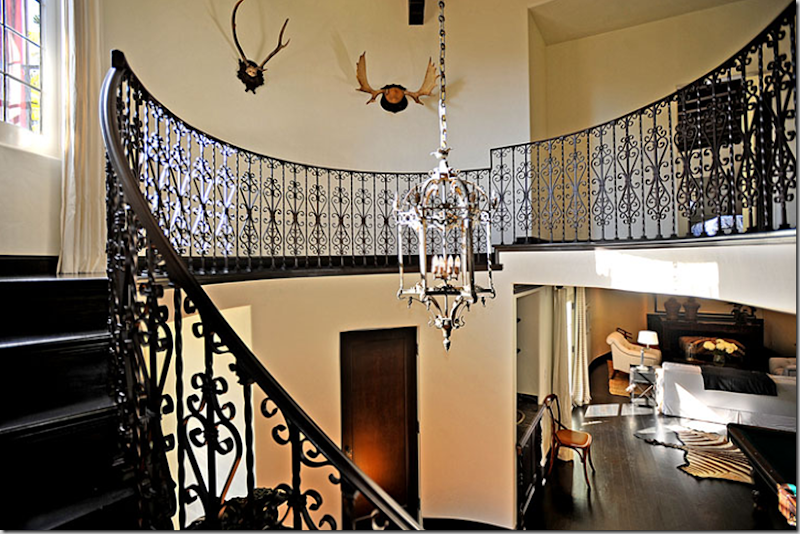
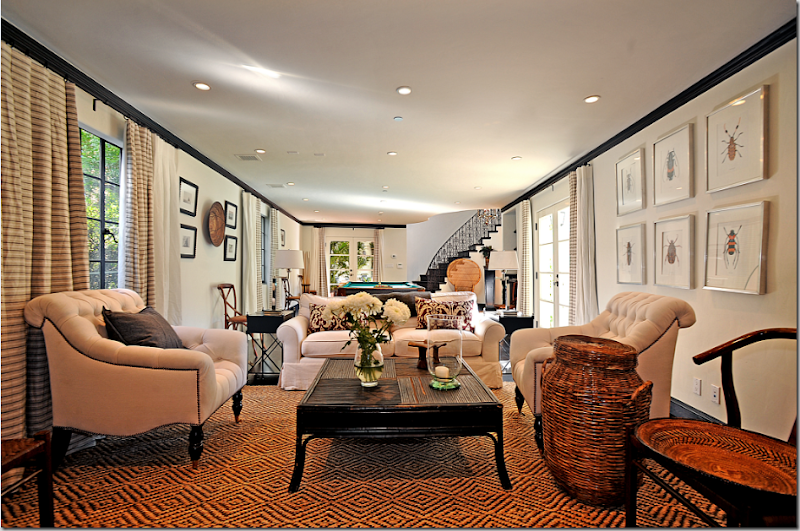


0 Comments:
Post a Comment