Sometime ago, I wrote about one of my favorite international designers – Mimmi O’Connell, a forerunner, if not the originator, of the fusion look in design, combining Asian and European antiques, a mix of high and low – with lots of contrasts, iron, linens and stripes – and all with a wonderful linear quality. Through the years, O’Connell was an inspiration to my own design sensibilities. She proved over and over again, that beautiful design doesn’t have to mean fancy fabrics or period antiques, that the everyday object with beautiful lines can be just as important to the final design as a priceless piece of porcelain; that art can be a woven fabric, or an oriental screen – it doesn’t have to be a canvas created by a master; that wicker and rattan and iron are just at home in a living room as marquetry or parquetry. In short – O’Connell made it acceptable to bring in handmade items from exotic locales and not just the priciest auction houses. With her favorite elements, she created a mixture that became her trademark. Her look was so fresh and innovative that she opened her own business and later a thriving store – Port Of Call - which became a famous haunt of the best designers throughout the world. Through the years, O’Connell never comprised her vision, her love of the Euro-Asian look is as strong today as it was thirty years ago. When I wrote that initial article – I wanted to share her aesthetic with my American readers. O’Connell was my little secret and I wanted everyone to enjoy her designs as much as I did. European readers, though, already knew all about Ms. O’Connell. After the blog post came out, I was shocked and very pleasantly surprised to receive an email from O’Connell. Mimmi then graciously agreed to an interview, which I posted here. And so times passes on. This week, I heard back from O’Connell with an offer to look at her apartment just recently photographed by the incomparable and uber-talented Fritz von der Schulenburg. The photographs are so gorgeous, they practically sing. They are the work of two true geniuses collaborating. So, please enjoy this wonderful peek into Ms. Mimmi O’Connell’s life in England and as an added treat - her life in Italy.
ENGLAND:
The apartment is located in Eaton Square, Belgravia in London. It is quite large, with three bedroom suites. Here, the living area is divided by a large Asian table. On the right, two sofas face each other. On the left side of the room is another seating arrangement. The floor is scrubbed clean – white washed, and the wall color matches. Notice the two blue and white garden seats – you can thank O’Connell for starting that trend, oh about 30 years ago! The printed sofa is covered in a Fortuny inspired fabric by Claremont. The curtains are two tones of Irish linen. Notice the chairs – their vertical lines are repeated throughout the flat.
O’Connell loves to design using candles and lanterns, again, something she has been at long before candles were all the rage. O’Connell also likes the use baskets – especially to hold logs – in her designs. I adore the lamps – again, repeating the vertical lines –as do the lanterns.
On the opposite side of the living room – the seating is made up of chaises – what a wonderful idea! As usual, O’Connell uses a cotton ticking stripe from Pierre Frey, again, mixing the low with the high. Mimmi proudly announces that the only art work in the apartment is this Chinese lacquer screen made in the 20’s that she purchased in Shanghai. Living with art that comes from furniture, such as the painted box below the library table, is just how Mimmi likes it. This is part of what she calls “my own simple luxury philosophy.” Notice how the table is staged, with tons of books and even more orchids. TIP: There is beauty in numbers. If a mass of orchids is out of your price range – substitute a mass of carnations in glass milk bottles, or cut flowering branches from your back yard, or even leafy branches from bushes. The key to this look is in the massing of a single element.
The dining room introduces a favorite color of O’Connell’s: Oriental red. The table is set with mixture of textiles. Against the back wall are lacquered Oriental cabinets that hold the dinnerware. Since the cabinets are short, O’Connell puts her favorite boxes on top to elongate the line, another great tip to take from the designer. The chairs are slipped in black and white ticking – a favorite fabric of hers.
So gorgeous! What a table setting. Antique red Papier Mache bowls become chargers. Traditional red and blue porcelains are the plates. The napkins are antique monogrammed towels. Large blue and white bowls finish the look. I adore the spoons. This is truly a beautiful tablescape and quite an inspiration.
In this bedroom one of Mimmi’s bespoke daybeds takes center stage. She tells me she sells quite a lot of these – they come in all sizes. Here it is upholstered in the Pierre Frey ticking. Notice how she ties the ends of her pillows! I love the little desk, so simple – yet so effective. The floor is covered in simple wall to wall seagrass – a perfect texture to pair with her possessions.
The second bedroom is used as a media room. The focal point is the “sensuous,” as Mimmi calls it, opium bed. Here Ms. O’Connell watches movies – day or night. And if she falls asleep – she’ll stay the night in this bed, rather than her proper bedroom. The opium bed has twelve pillows on it – making it quite comfortable. Notice how she tied the ends of her bolsters – with an exotic accessory. Antique paisley throws are used as coverlets. The shelves are loaded with photos and books. If any designer is due to write a book – it’s Mimmi. She said she is considering it – she has piles of work that has been published in magazines and other design books over the years and all the projects shown together would make a sure-to-be best-seller. Notice the red ladder and the tassels placed on the curtain rods. Though everything is pared down and streamlined – it’s the little flourishes here and there make the flat all the more interesting. Mimmi says that although she likes things simplified – she is not, and never will be, a minimalist.
Ah, yes! Mimmi’s bedroom – the Piece de Resistance! Her trademark - two chairs, in her beloved black and white ticking, flank the bed – facing it. I love how she used two floor mirrors for symmetry besides the four poster. The lamps – simple balls of light on tall, thin rods, are found throughout the apartment. The creamy linens match the color of the walls. And at these windows – the linen sheers are paired with a heavy crewel fabric. Absolutely gorgeous!!!! TIP: a copy of this bed, at a fraction of the cost, is available at Anthropologie. And – to duplicate the mirrors, see Ikea. They have a wonderful floor mirror, framed in black, that would provide the same effect.
ITALY:
When Mimmi tires of London, she leaves it all behind and goes home to Italy – where she was born. There Mimmi has designed her own vision of heaven – a 7 bedroom villa. The villa started life as a rather austere school house – built in the 60’s, which O’Connell completely renovated and turned it into the perfect vacation spot. The villa is Zen meets Italia. It has a contemporary feel due to its architecture – though the furnishings are all pure Mimmi: Asia antiques mixed with French and Italian pieces, gorgeous four poster iron beds, huge baskets, candles everywhere and tables piled high with books and more books. Her color scheme seems to have been influenced by the native terrazzo floors. The villa is available for rent year–wide, so check out its web site for all the details.
The drive up to La Scuola, Mimmi’s villa.
The first glimpse of the former schoolhouse. I love the fence!
The former classrooms were all turned into ensuite bedrooms (The Queen’s English for – bedrooms with attached bathrooms.) The suites all have doors that lead to outside patios.
Across from the bedroom wing is the living area, to the left. A large open terrace is where daytime sunbathing takes place and evening meals are taken.
And, the view of the terrace, to the right.
The property overlooks the hills of Siena in southern Tuscany. La Scuola is located within walking distance of the small medieval town of San Casciano dei Bagni, which boasts a recently remodeled old Roman spa. The piazza is centrally located – a mere 1 1/2 hour drive from both the Rome and Florence airports.
A close up view of the terrace with its teak furniture and candles, of course!
At night the terrace comes alive with candle light – one of Mimmi’s favorite decorating tools is candlelight and lanterns. So beautiful!
The bedroom wing is sparsely decorated with lanterns and benches. At the end – a cabinet becomes the focal point – pulling the eye down the long terrazzo hall.
Close up of the decorated cabinet – flanked by yet more lanterns.
The main living space is located in the former teacher’s lounge. As always – Mimmi chose to use Oriental chairs with their lean, vertical lines. The four chairs – strength in numbers – become the focal point here. Bookcases are filled for the guests’ reading pleasure. The atmosphere is elegantly relaxed – perfect for a vacation spot!
The dining area is located in the large main room.
Outdoor French park chairs are used inside – Mimmi loves to use garden furniture indoors.
One of the guestroom has a large four poster bed, made of bamboo, as is the desk. The bamboo is offset by the vivid black and white ticking, in two sizes. Mimmi cites Pauline de Rothschild as one of her influences – Rothschild was known for floating four poster beds – as is done here.
One of the bathrooms has a decidedly Zen like feel to it.
This bedroom is decorated with an Italian four poster iron bed, reminiscent of the ones that Mimmi slept in as a child. Again, the Oriental chairs contribute to the linear feel of the bed. This room is all about lines and contrasts. Antique oriental chests are stacked on top of each other for an end table, and are used as benches at the end of the bed. Each room has crisp white linen bedding, piled high with down pillows – just as Mimmi likes it.
The other side of the above bedroom shows the tufted ottomans and chairs, covered in a, unusual for Mimmi, floral fabric.
Twin iron four beds, decorated in shades of red and black.
This bedroom has Mimmi’s famous upholstered daybeds. Ticking fabric was used for the curtains – trimmed in tape. Notice the “end table” – a high card table placed between the two beds. I love how O’Connell always uses Oriental chairs at the foot of the bed – facing inwards! Here they make great bookstands.
This bedroom actually has two beds like this, side by side. This is my favorite bed of all those in the house. I love the vignette with the French window mirror and gray console.
Another view of the same bedroom. Again – lines and contrasts. Notice how Mimmi lined the box spring in the cotton ticking. She says that she always uses a patterned fabric instead of lining – especially in her curtain applications. Another great tip from the designer.
Floor plan of La Scuola in Italian. The bedrooms are all lined up along the hall. The living area is to the right, above – with the kitchen and servant’s room next to it.
So, what does the medieval Tuscany town of San Casciano dei Bagni, where La Scuola is located, look like – exactly? Well – is this a good enough picture? The villa is located within walking distance of the piazza – but it is still quiet and secluded.
This view clearly shows the old fortress. I wish I could see where the villa is located – it must be very close to the town because it was once the school!!
In this picture taken at sunset – you can see how the town was built on the highest point – for safety, to warn that marauding armies were coming.
Inside the town, the streets are very narrow. Many are lined with flowers. It all looks so clean!
Here is a charming house inside the town. I wish we could see inside it!
Another beautiful flower lined street inside the town.
Going home.
The town is famous for its old Roman spas, or baths, which have recently been renovated. Apparently these waters are very close to La Scuola.
Design Philosophy and Tips from Mimmi O’Connell:
Fritz von der Schulenburg;
The photographs of O’Connell’s London apartment are so gorgeous – they got me wondering about the photographer, Fritz von der Schulenburg. A quick google search disclosed just how extensive his resume is. Besides shooting interior design work – he is named as principal photographer on so many design books – I was mightily impressed. I think you will be too! Several of his books are my personal favorites. How many of these books are either your favorite or do you own?
Whoa – what a list. And this isn’t all either, just some of Fritz von der Schulenburg’s work.
I hope you enjoyed this peek into Mimmi O’Connell life!!! Be sure to read my two prior articles on her here and here.

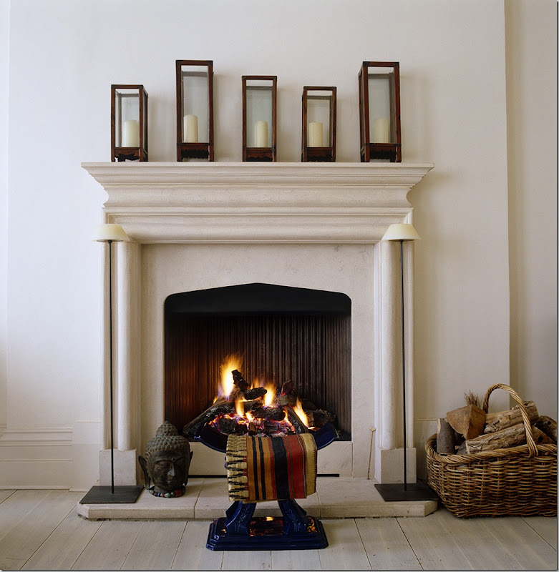
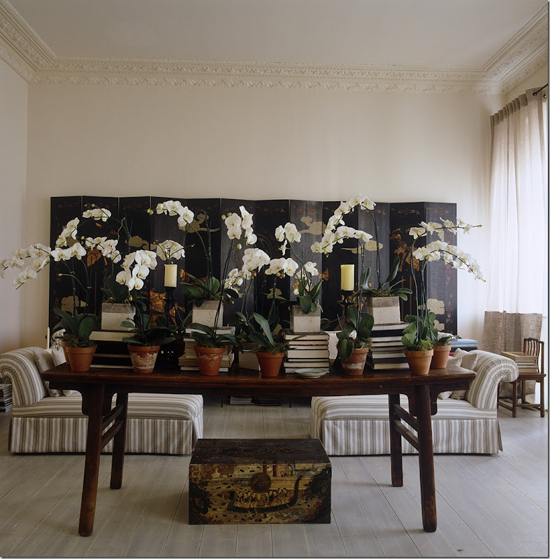
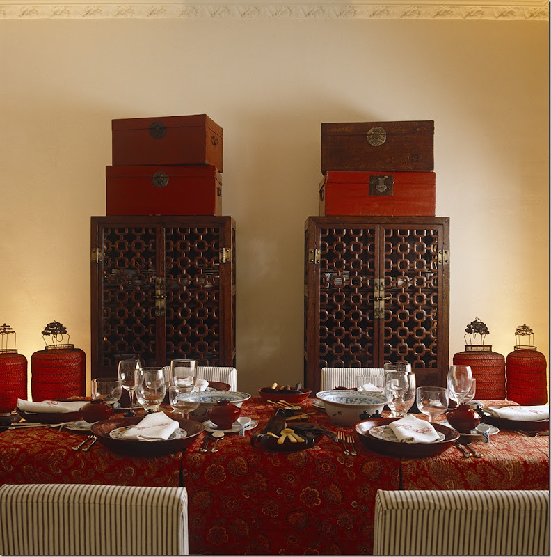















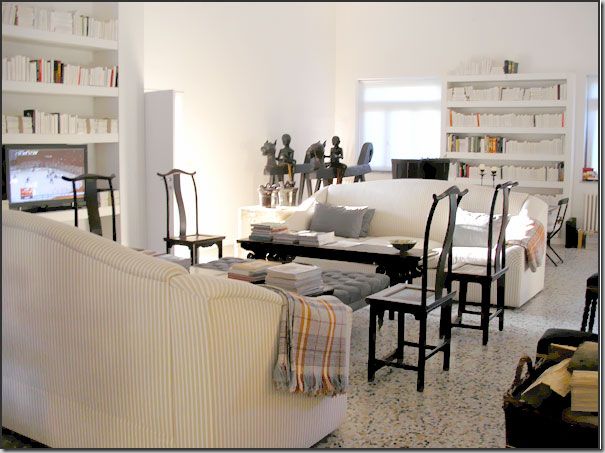








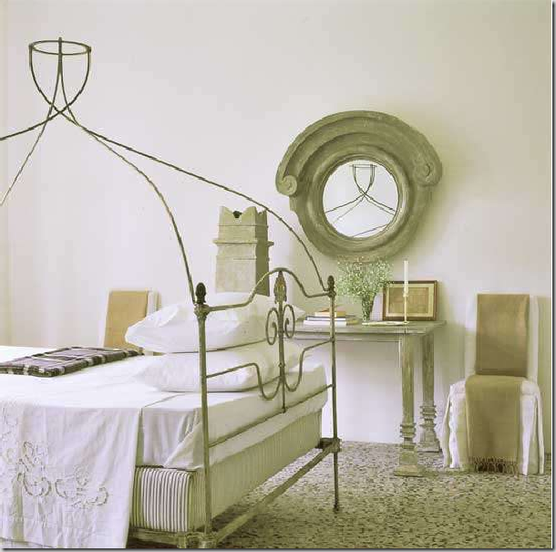
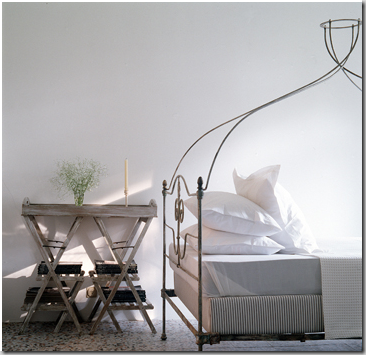


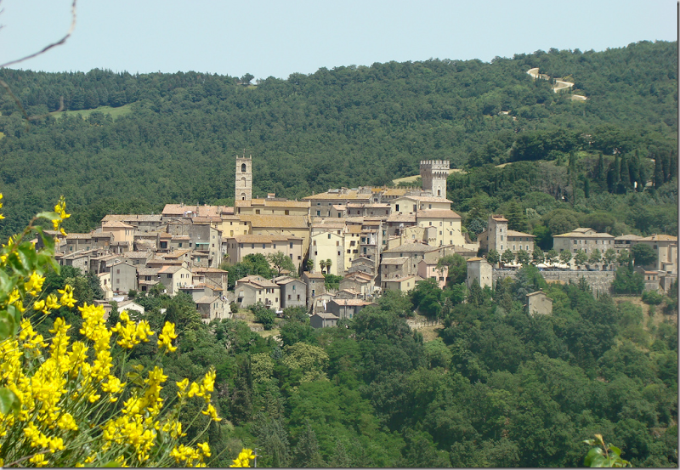



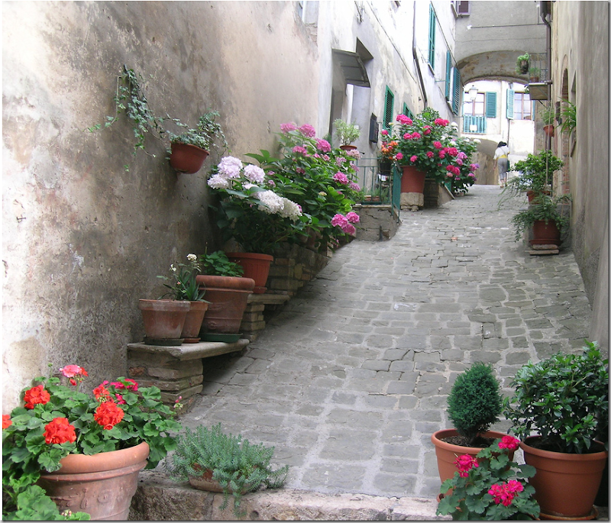


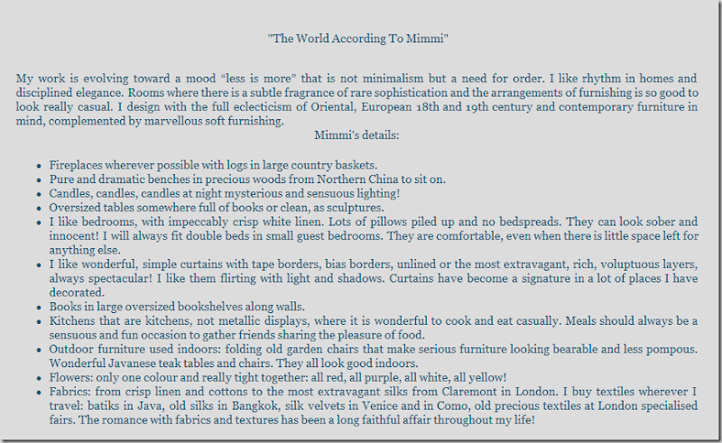
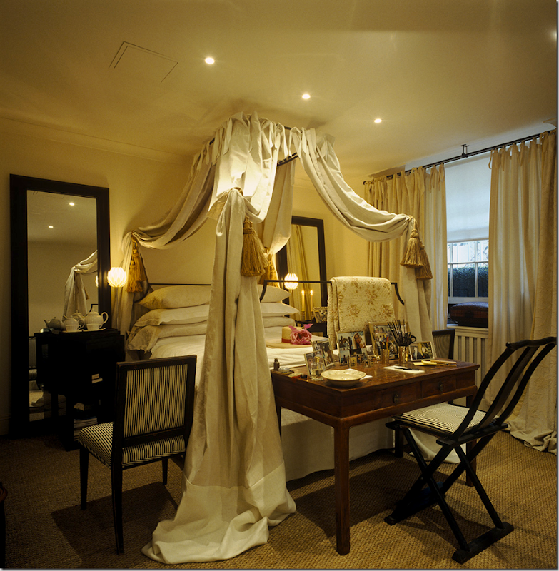


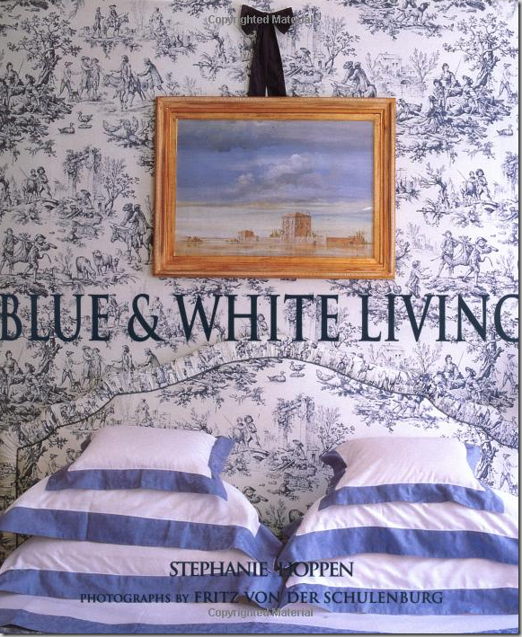


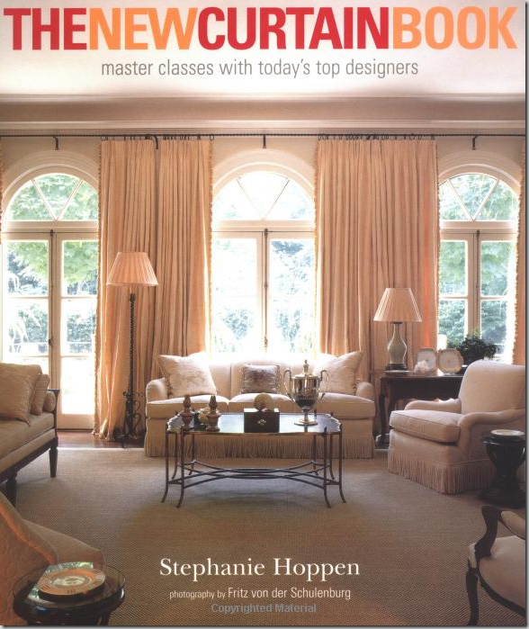





0 Comments:
Post a Comment