This past summer I wrote about The Bennison House, a wonderful two story Georgian in the heart of Houston that was designed by Jane Wood who hails from Ann Arbor, Michigan. Michigan?!?? Jane has twice lived in Houston during her married life and still retains close ties here. But she has also called other places home: Colorado and Kansas, for instance, where she lived around the corner from Mrs. Blandings. Moving around means you have friends and clients scattered about and Jane thinks nothing of traveling cross country to do her design work. So when a former Houstonian moved to Seattle and asked Jane to help with her house on the northwest coast, the far away locale was never an issue. Besides, the house in Seattle was a dream – a job that comes around once in a lifetime – if you are lucky. And Jane was lucky.
The dream house in Seattle’s Mount Baker Historic District is a classic. Built in 1922 by Walter R.B. Wilcox, the 6,000 sq. ft. house is located on a half acre lot that overlooks gorgeous Lake Washington. Mt. Baker’s layout, with its stately architecture and winding, shady streets, was designed by the renowned Olmsted Brothers (who just happen to be related to blogger Liberty Post!) When Jane’s clients saw the house for the first time, they had to look beyond several ill advised renovations, a sea of carpet everywhere including bathrooms, and the atmosphere of general neglect that lingered over the property. The would-be owners had the wisdom to recognize the great bones and fine architectural details that were begging to be awakened. The project took a year to complete. The kitchen and bathrooms were gutted and rebuilt under Jane’s direction, with help from the expert contractor Paul Kohl and architect Jay Lazerwitz. There were surprises along the way, as there always are, but one – a boarded up fireplace that revealed itself in the master bedroom closet – was especially delightful!

The house was given a fresh coat of paint – in a soothing soft gray. This spring new landscaping will be going it.
Today, the house looks nothing like it did on that first visit – the walls are all painted in shades of white for continuity. The hardwood floors have been exposed after decades of being hidden. The property with its spectacular lake views is secluded by masses of trees making fussy window treatments unnecessary – instead, daylight comes streaming through the mullioned windows basking the house in the warm sunshine. The mood is quiet and refined with none of the glamorous flourishes that might have tempted another owner. It is an inviting family home where every room is thoroughly lived in and enjoyed. The owners and Jane Wood proved to be a perfect match. Jane’s aesthetic leans heavily towards the casual – her style is defined by linens and cottons, slipcovers and seagrass. She likes to mix in dressy accents with all the worn finishes. Her palette is mostly monochromatic – “a hundred shades of white” - with punches of tobacco browns and mossy greens. There is nothing dressy or superlative in her designs, no added trims on pillows and hems. Certainly, she doesn’t do sleek contemporary, she prefers antiques, deeply cushioned down upholstery, and highly livable rooms where children and dogs are as welcomed as adults. Jane’s design philosophies meshed so well with her clients that much of the furniture they brought to the new house was kept – with the absolute approval of the designer. Jane describes the house as having a “minimal and primitive” feel. She further says “it has a very clean, almost austere look without being cold, modern or stark, instead it is warm and European. We chose a very neutral, almost Swedish style of paint colors, not only to set off their antiques and collection of portraits, but to also give a sense of continuity and calm.” Jane’s description of the Seattle house sounds remarkably similar to the description of her own style.
Upon entering the front door, a large, wide entry hall with a gorgeous stairway greets you. The staircase is the focal point of the house – all rooms lead off of it. To the immediate right is the living room, to the left is the dining room, and straight ahead is the library/family room.
When entering the house, the backyard is exposed through the library’s windows. The beautiful wood doors were stained instead of painted to create a contrast to the white walls.
A view back towards the front door from the library. Notice how the stair steps are stacked – an amazing architectural feature.
Most of the furniture in the house has Houston roots: the mirror is from Annette Schatte and the sconces came from Jane Moore Interiors.
The living room is entered from the foyer through two sets of French doors. The sofa has a wonderful George Smith linen. Two French chairs from Brian Stringer Antiques sit opposite the fireplace. Above the mantel is a pair of paintings – wedding portraits.
A close up of the beautiful mantel with its subtle carvings. The paintings set the mood in the house – several other canvases of the same genre are found throughout.
Looking back into the entry hall and through to the dining room, which also has French doors. The console came from Brian Stringer Antiques in Houston.
Against the back wall is a Swedish Mora clock from Tara Shaw Antiques. Leading out the French doors is a covered porch that opens onto the brick terrace – with its view of Lake Washington.
A close up of the vignette at the back corner of the room. The couple collects white ironstone which is placed around the house.
The Back Covered Porch.
Leading off the living room is the covered porch which opens to the brick terrace. To the right is the library. The brick terrace runs the length of the back facade.
The brick terrace runs the length of the back of the house. The house sits high atop a hill and the lot is terraced down towards the lake which creates the need for the retaining wall. At the lower level is a swimming pool. There is also a pickle ball court near the front entrance of the property. What a view!
The Dining Room.
Back inside – at the left of the front door is the dining room. As with most rooms, there is a fireplace, here with a cream colored stone surround.
The Dining Room:
This is my favorite room in the house – I just adore it! The limed table is from M. Naeve in Houston. The lantern is fabulous – as are the wicker chairs with their aqua linen fabric. Notice how Jane painted the moldings a slightly grayer color than the walls.
A close up of the beautiful antique mirror and bench from Brian Stringer Antiques. Notice how beautifully Jane does her cushions – deep, deep down, the way it should be! Excellent!
And the view facing the back wall, with its plate rack filled with antique pewter and pine console, both from Brian Stringer Antiques. I absolutely love the wicker chairs and the mood of this room!
BEFORE: a view of the kitchen which was gutted. This view looks into the breakfast room.
BEFORE: the kitchen looking out towards the brick terrace.
AFTER: The kitchen today.
The tile floor was replaced with wide planked hardwoods and wooden beams were added to the ceiling. Jane chose a hood made of stucco for over the range. To the left is the butler’s pantry displaying the couples large collection of Asiatic Pheasant transferware. The door knobs were found old at Second Use Building Materials in Seattle. Notice the other hardware on the pantry and doors. All the hinges, knobs and locks were special ordered - unfinished. Jane and the owners wanted an authentic looking brass and a large search ensued with help from The Furniture Connoisseur in Houston who suggested a finish to tarnish the new brass so that it looked old.
On the counters, Belgium bluestone was used to give the kitchen a very crisp look. The open shelving was non negotiable by both Jane and the owners who love the convenience and display possibilities that comes with them. Notice the wall hung faucet in polished nickel.
An antique copper pot holds seasonings while ironstone pitchers hold utensils. More copper pots are stored on the range.
The antique counter from Watkins Culver is used as an island. In Houston, the top was concrete which proved too heavy to move cross country. Instead a honed white marble was placed on top of it in Seattle which proved a better choice for the high contrast look they were seeking. The door leads out to the back brick terrace.
Looking towards the breakfast area and the sitting area.
Past the breakfast table is the sitting area, vintage French leather chairs with linen upholstery sit astride an antique gateleg table.
Looking back towards the island and the kitchen. Through the sink's window you can see the top of the garage which sits below the house.
At the bar is a collection of white ironstone.
Across from the breakfast table is the pantry with its charming lantern.
The Back Terrace.
On the left is the library’s window. Further down is the kitchen and breakfast room. Below, you can see the top of the garage – a charming compound of two separate buildings with a greenhouse in between.
The Library.
And finally – the library/family room which looks out to the back terrace. The furniture is all freshly slipped in linen. The striped dhurrie is from Carol Piper Rugs in Houston. The paneling is stained which adds to the cozy feel of the room. Notice the beautiful carvings in the paneling – the columns, the molding – this workmanship is rarely seen today.
And looking the other way, back towards the entry hall, you can see the primitive pine desk and the wonderful marble fireplace.
The Stairwell.
Ready to go upstairs? The staircase is certainly the focal part of the house. It is simply beautiful – a true work of art.
Highlighting the stairs are four original portraits – all of one family. These portraits were purchased from Brian Stringer Antiques and were sold as a set – the family could not be separated! Aren’t they wonderful? An electrified antique lanterns lights the area.
At the end of the landing, entering the master bedroom suite, is this vignette with its gray painted mirror, lantern and old washing basket.
In the dressing area of the master bedroom suite is a primitive pine desk, a lovely mirror, and a piece of ironstone.
The bed is finished with Chelsea Editions fabrics, checks and embroideries. A set of framed botanicals hangs above it.
The view of the lake is out the windows, again uncovered. Another portrait hangs in this room – this time a charming little girl and her pointer.
Chairs covered in a Chelsea Editions check sit next to an antique gate leg. Notice the wavy top – you can’t reproduce that age! A large pine armoire is on the right.
BEFORE: The master bedroom with the same view – and acres of carpet.
Looking into the master bath, with its marble surround tub. French doors keep the room open to the light. The windows in the bathroom are a few that needed covering – Jane opted to use half shutters here for an authentic touch. What a beautiful picture!
BEFORE: the master bathroom, carpeted with mirrored doors. A big surprise came when a boarded up fireplace was discovered here!
Today, a simple stucco mantel surrounds the long forgotten fireplace, now exposed in the master bathroom. Wouldn’t you love to take a bath in a room with a fireplace?!! The sconces are from Jane Moore Interiors in Houston.
The sink with a honed marble countertop and open shelving below. The vanity is so classic looking, simple yet elegant.
The couple have two daughters. This beyond adorable bedroom is done in pale lavender and green painted furniture.
I would have loved to have had this bedroom when I was a little girl – with my own fireplace and bathroom! I really love the chair with its scalloped hem and the ruffled edged mirror. Too cute!! Notice the apothecary chest in the bathroom.
BEFORE: The same view as above. That wallpaper! And the carpet covering all the hardwoods – hard to understand. But still – the beauty of the windows and the view and the fireplace is hard to ignore even here in the before picture.
Here you can see how the house sits above the lower level of the property. The two garages are joined in the middle by a greenhouse. There is a large basement and its window can be seen here. In fact, the entire brick terrace is actually the roof of the lower level – which is easily seen on Bing satellite. The window shown here I believe is the one above the kitchen sink.

The swimming pool, past the brick terrace, on a lower level of the property.
And one last look at the wonderful view of Lake Washington.
To read more about interior designer Jane Wood and to see her portfolio, please go HERE.
If you are lucky enough to live in this beautiful city – there is a Mt. Baker Historic Neighborhood Home Tour this weekend. This house is on the tour, so be sure to go! The open house is scheduled for Saturday, December 5 from 10 am to 4 pm. For more information, go HERE.
And finally, a sincere thank you to the homeowners who graciously opened their beautiful house to Cote de Texas readers and another thank you to Jane Wood, for all your help with this story!












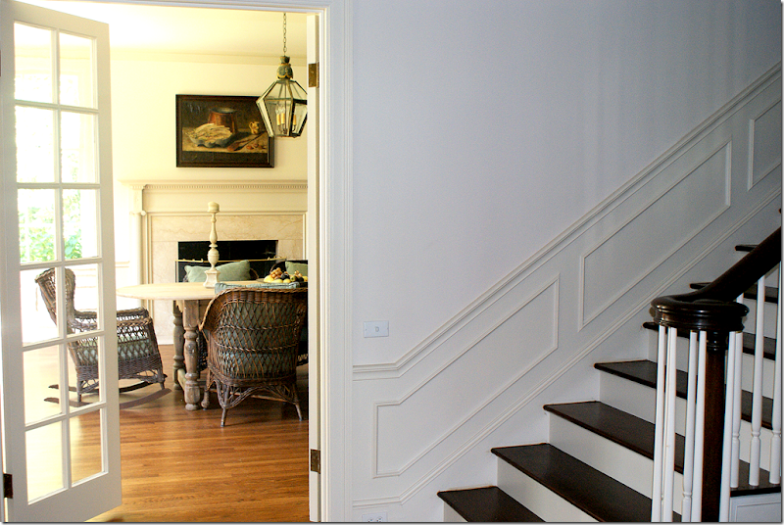

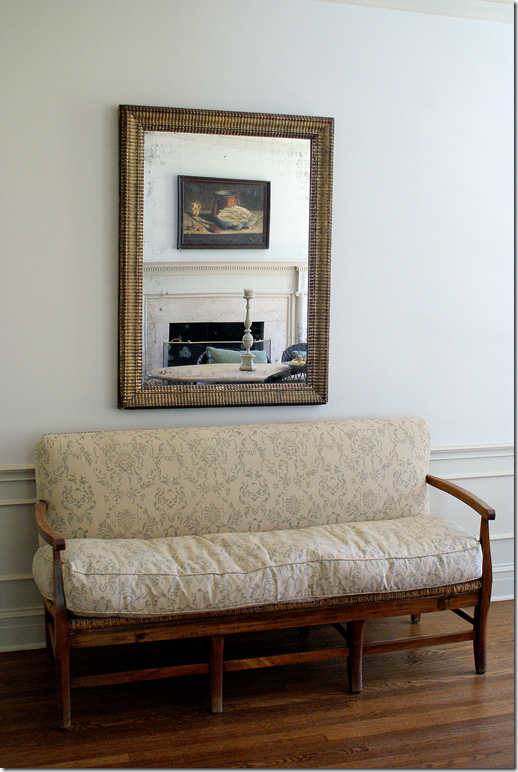




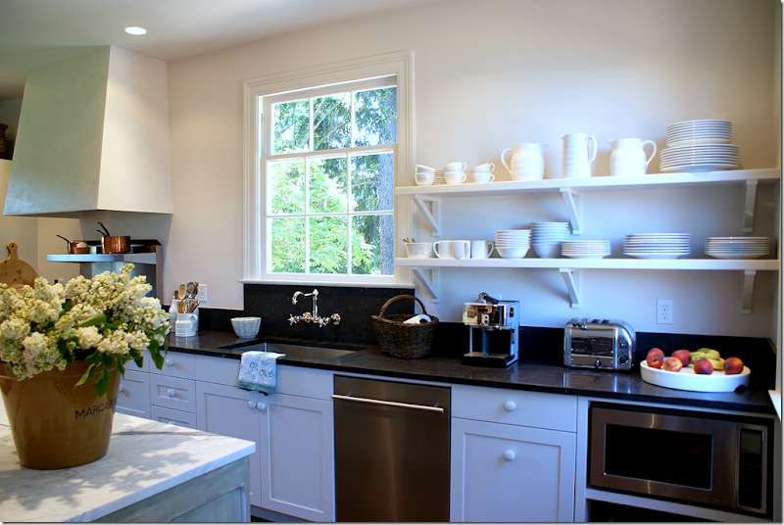


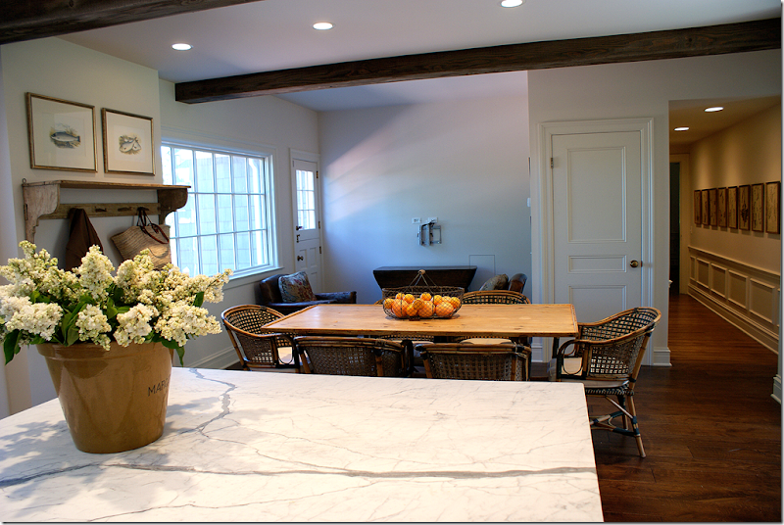

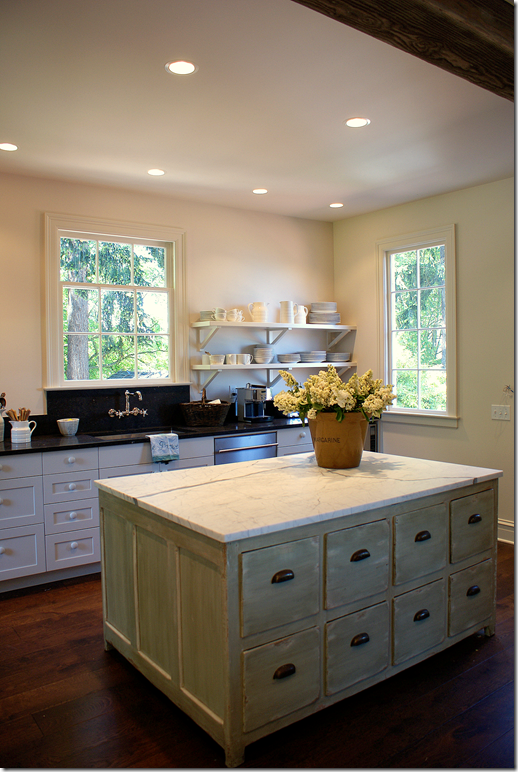
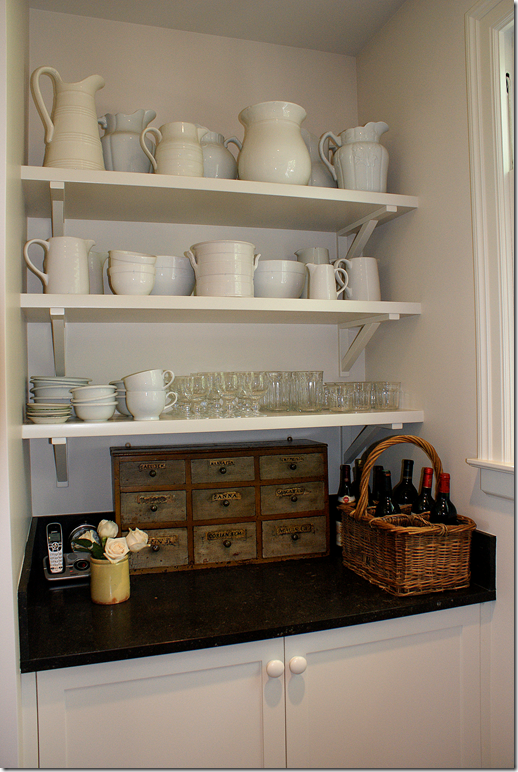





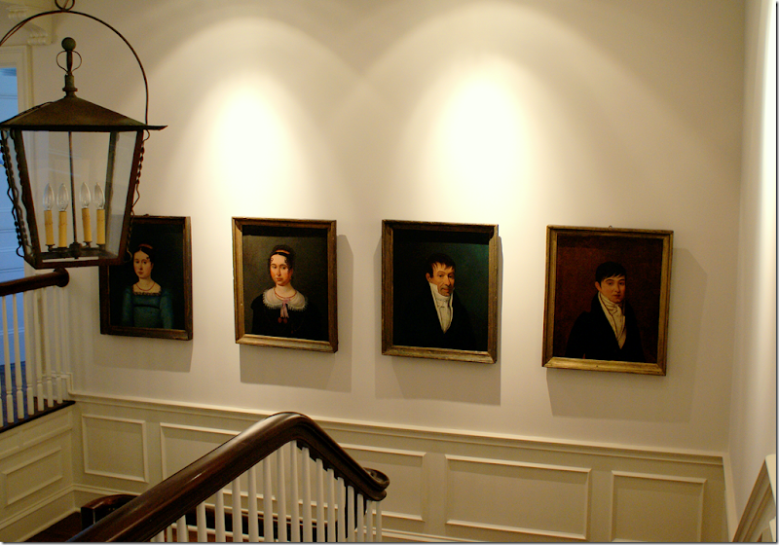



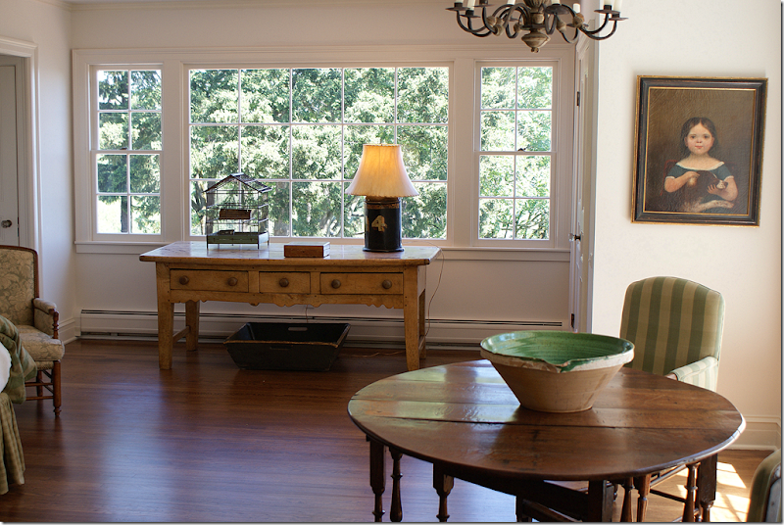






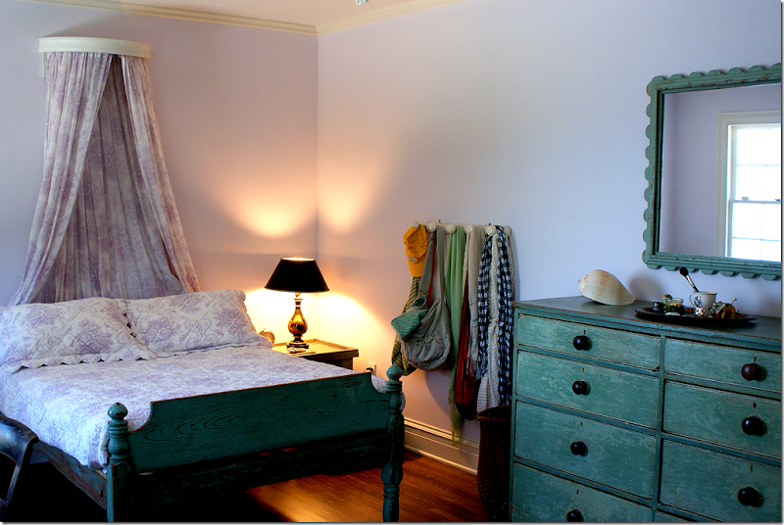




0 Comments:
Post a Comment