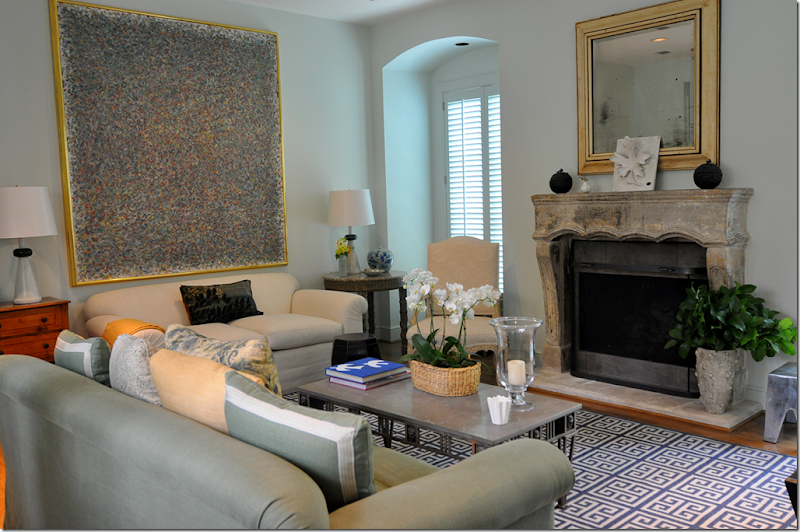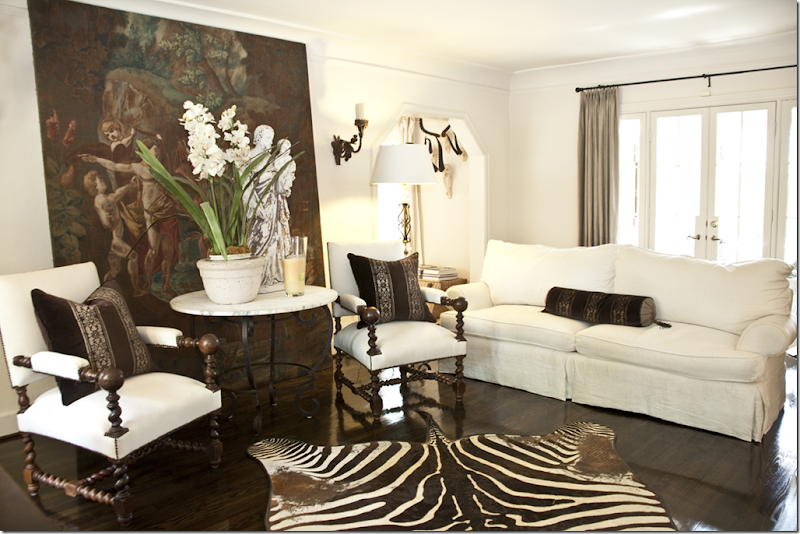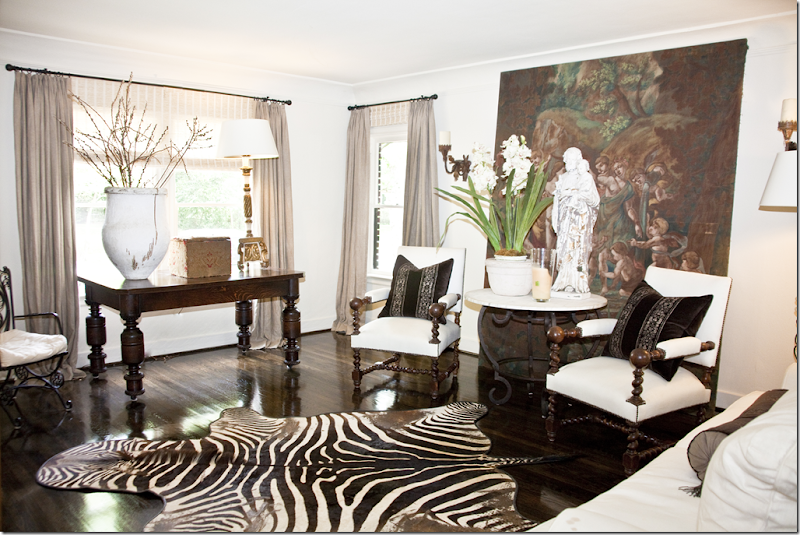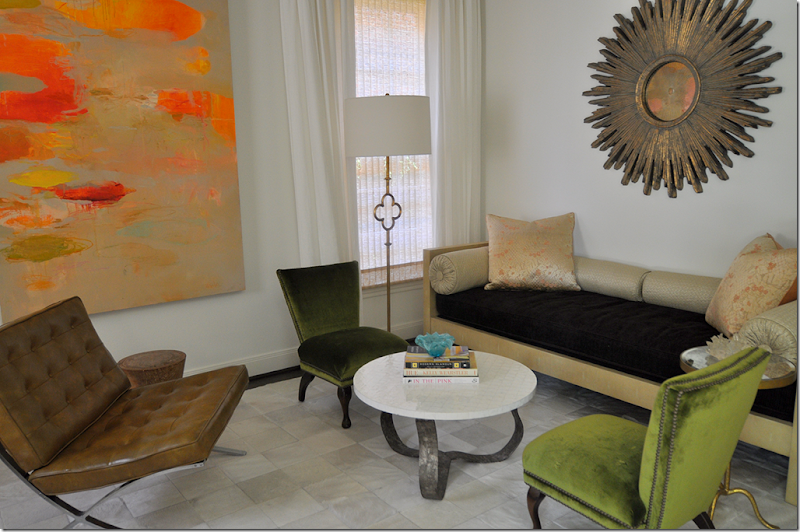+After being on hiatus for several years, the West University Home Tour is finally back! The 2011 tour, benefiting the West University Elementary School and chaired by Holly Cauble and co chaired by Carlin Morstead, is this Sunday, May 1, from 1:00 pm until 5:00 pm. House stalkers take note: seven of West U’s most interesting houses will be open to the public. This is one of the better tours in Houston since the houses are chosen because they are wonderfully decorated as opposed to being just the biggest or the newest house in the neighborhood. Most houses this year are either owned by interior designers – or were decorated by one of Houston’s premier designers. I’m partial to the West U Home Tour because I live here and have attended it many times. One year the tour was particularly costly for me. After going through a beautiful Kurt Aichler house that had all white slipcovers, I came back home and of course, hated my fabrics. The following day, I sent all my upholstery out to be covered in white linen slipcovers too – and I’ve never looked back. I know I’m not the only one who takes inspiration from this tour – just listen to what the people next to you are saying!
As you might imagine, I was thrilled when Holly asked me to take pictures of all the houses – it was like giving me a free pass for major house stalking!! Today, I’m just going to show one room from each house – sort of a teaser to get you motivated to come out this Sunday. After the tour is over, several of the homeowners are allowing me to show their entire house for those readers who don’t live in Houston. Enjoy!!
1. Sally and Mark Wheat – 2642 Tangley.
The first house is no stranger to Cote de Texas readers. Ever since I first showcased this house, Sally’s kitchen has inspired countless kitchen remodelings. The first time I went to Sally’s house it was all Belgian and French inspired with lots of gray and linen. I was slightly amazed to see how much the house has changed since then. Sally has completely redecorated her downstairs, using such mid century iconic pieces such as Milo Baughman dining room chairs and a Serge Mouille inspired lighting fixture in the living room. The changes are striking and so fresh for today. The only room that remains unchanged is her famous gray kitchen!!
Yes, this is Sally Wheat’s newly decorated living room. David Hicks fabric covers two Parson styled chairs and a Serge Mouille light fixture replaces a table lamp. I’m crazy over the art work of Queen Elizabeth – it really sets the tone for the entire house. If you are inspired by Sally’s kitchen – now is your chance to see it live and in person!!
2. Linda and Bob Walker – 2931 Albans
The Walker’s house stunning steel window and front door set this stucco house apart and hint at the sophisticated design that is inside. The house is filled with a lifetime collection of antique furniture and accessories. Flowing from the front door is a center hall that runs throughout the house and ends at the spacious family room. A large garden that doubles as an outside room lets light flow throughout the first level. The breakfast room sits in a window filled space that becomes part of the garden. It is across from the totally remodeled kitchen. Linda’s sister Ann Andrews helped with the interiors. My favorite room is the dining room which doubles as the library. This multipurpose space has floor to ceiling bookcases which create a welcoming atmosphere. The house has great ideas for empty nesters to incorporate into their own home.
The family room in greens and blues is an eclectic mix of antiques and contemporary pieces. The gorgeous fireplace is 18th century French and the rug is 21st century Jonathan Adler.
A Rose Tarlow print covers the sofa in the second seating area of the elegant family room. I really loved this house – it’s so elegant and pretty and bright!
3. Mary Jane and Mike Gallagher – 2631 Barbara Lane.
The Gallagher’s ivy clad house is an original to this street, built in the 1930s. The house is filled with beautiful antique furniture and large, oversized accessories that become focal points. Mary Jane is an interior designer and she favors a sparse European look in lieu of the English cluttered look. The rooms flow together visually and aesthetically. Though the house is quite stunning on its own, it’s the newly built guest house casita in the back yard that steals the show and is worth the price of admission! Designed by Houston great, Kurt Aichler, the casita features a dramatic, two story dining room which overlooks the gardens and the main house. I have a feeling that everyone is going to rush home to see if they can build a casita like this in their own backyard! Not to be missed!!
Mary Jane’s living room is sparingly furnished – she lets the accessories, like the oversized concrete statue, take center stage. A study in browns and white, this color scheme runs throughout the downstairs and even into the casita. I am in LOVE with that painting!!!
I just love this house. Here, is the other side of the living room. I soooo wish I could show you the casita too! It’s fabulous!!
4. Mary Lynn and Dave Mannon- 2708 Pemberton
This house is located on the one of the prettiest boulevards in West University, a reminder of a more gracious time when large houses were built on estate sized lots. The Mannon’s house was totally restored by architect Kirby Mears, while designer Eleanor Cummings has created its magazine-worthy interiors. It’s colors are in soothing grays and creams which act as a backdrop to a beautiful collection of antiques. Despite its graciousness, the house is a family home to four young children and reaffirms that kids and antiques can co-inhabit. This house is creating a lot of buzz as no pre-tour pictures are available. I’m so sorry there aren’t interior pictures, but everyone has told me this house is a knock-out.
5. Margaret Ann and Chad McEver – 3928 Marlowe St.
Margaret Ann, interior designer, and her husband Chad bought this 1992 rather typical West U house and turned it into something quite special. She added a front entry hall where there was none and put in a steel front door that completely updates the façade for the new century. The kitchen was totally remodeled as was the master bathroom. The house is decorated with touches of Mid Century modern mixed in with European antiques. I loved touring this house and looking at all the touches McEver has added. Everywhere you turn, there are ideas to take home to update a house. Margaret is a great talent – she’s young, but her portfolio is already incredible.
Margaret installed this steel door and placed antique wood doors inside for privacy, when needed. These steel doors makes such a huge difference to the exterior and interior both. They are stunning!
The living room is a nod to Hollywood glam. Filled with contemporary art work and a collection of chairs from different eras, it sets the tone for the rest of the house. Bring a pad to write down all the ideas you could incorporate if you are looking to update a builder’s West U home from the 90s. This house is filled with them!
6. Laurie and John Pearson – 3415 Albans
The Pearson's house, located on a double lot, is the largest house on the tour. Laurie, an interior designer, moved here with her husband and children from New Orleans after the devastation of Katrina. Today, they are completely settled into their new life in West University. The front door opens to a two story entry with a gracious winding staircase. The public rooms are dressy with luscious silk taffeta curtains and an array of beautiful fabrics. The spacious house has a nice spread-out feel to it, something that is quite rare for the typical town sized lots in West. U. The remodeled family room and kitchen, done in a deep taupe, overlooks a southern styled screened in porch and swimming pool. The master bedroom is especially beautiful in all cream and ivory with hints of celadon. The house is wonderfully decorated with an amazing attention to detail, there is so much to see here and admire.
The living room, though dressy, is inviting and warm. Laurie has an unerring eye for detail – note the sofa with its scalloped trim and nailheads. The curtains are luscious silk taffeta. Here, and throughout the house, color is found in contemporary art work and in the area rug.
Looking at the other side of the living room, a piano sits in an attached niche. Everything is so beautiful – there is elegance everywhere your eye falls.
7. Heidi Dugan – 2735 Arbuckle Street
Popular Houston real estate agent Heidi Dugan wanted her new stucco house to have a decidedly Provencal atmosphere. Judging from the façade alone, Heidi got the French inspired look she wanted. Interior Designer Ginger Barber used authentic architectural elements such as antique lanterns and shutters, wood beams, and European floors to create this European aesthetic. The interiors are beautifully furnished with an array of casually slipcovered linens mixed with elegant antique furniture and accessories. The standout is the back yard by Thompson Hanson with its limestone fountain, swimming pool and dining area. This becomes an extra room and will, no doubt, be a favorite on the tour.

I couldn’t decide which room to show you from Heidi’s house – each one is prettier than the next. But – her dining room is especially beautiful with its crystal chandelier and trumeau. I love the fabric on the chairs and all the gilt! Soooo gorgeous. You are going to love, love, love this house!!!!
I hope you have enjoyed seeing a glimpse of all the houses. I am just dying to show you all the rooms! Each house is prettier than the next and each has so many ideas to take home with you! Look here in the coming weeks for more pictures of these houses. If you are in Houston, be sure to attend this Sunday from 1 pm to 5 pm.
$25 advance tickets are available at Rice Epicurean Markets Information Desk, Antiques & Interiors on Dunlavy, ABEJAS and the West University Elementary School office.
Tickets will be sold at all seven homes on the day of the tour for $30.
For more information, contact: hollycauble@yahoo.com or carlinmorstead@yahoo.com
And finally, in other words, I just got word today, that fellow blogger Brooke Giannetti and her husband, architect Steve Giannetti’s book “Patina Style” is now available for pre-orders. I feel so proud, like a mother hen! Brooke’s blog Velvet and Linen is one of my personal favorite – a go to each time she posts. Her lifestyle is so beautiful – her houses are gorgeous, her children are adorable and their business is successful. But of course! The two of them, Brooke and Steve, are such a talented pair. If you want to preorder Patina Style, just click on the picture which will take to the Amazon web site. Wow. If the cover is any indication of what the book is going to look like… I mean, what a gorgeous cover!!
To preorder, click below on the written “patina style” to the right of the picture:



















0 Comments:
Post a Comment