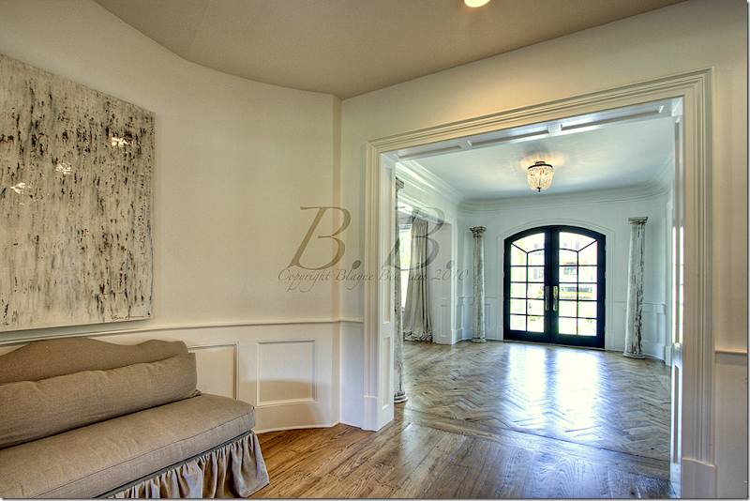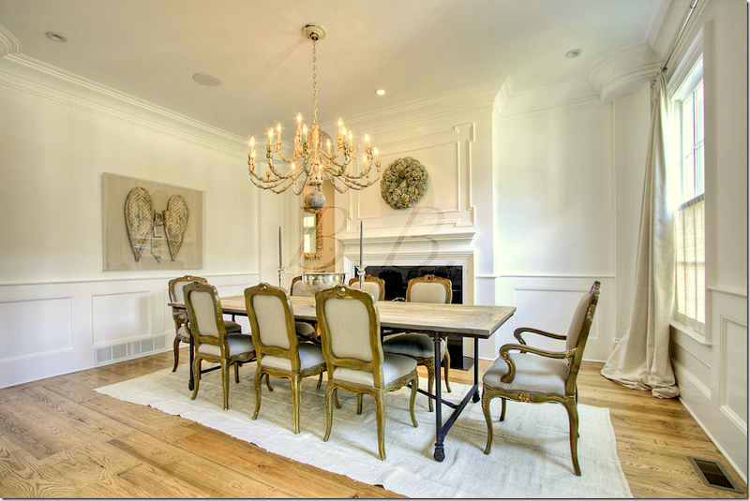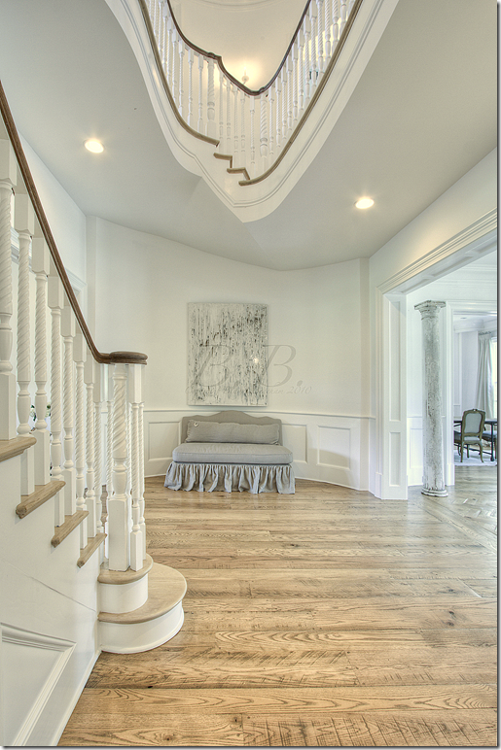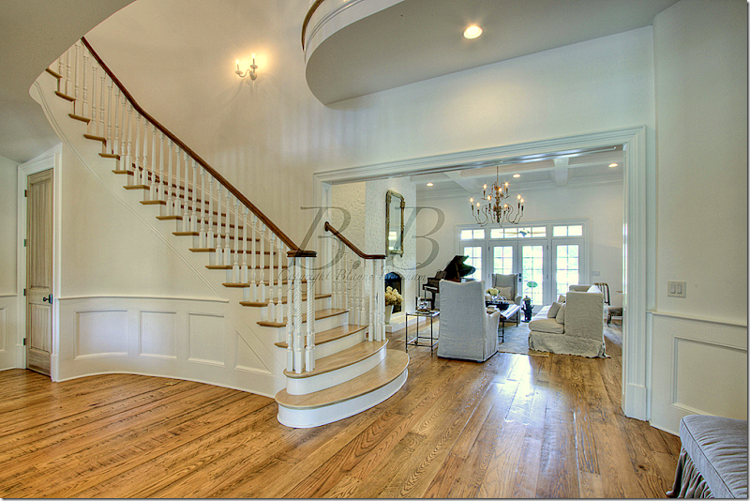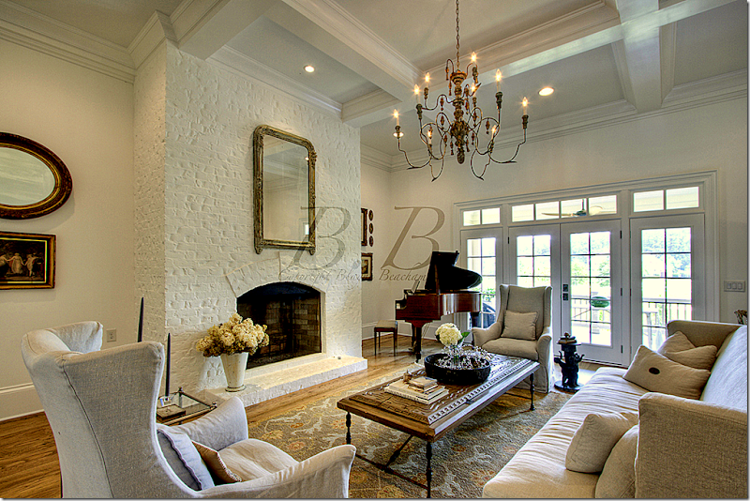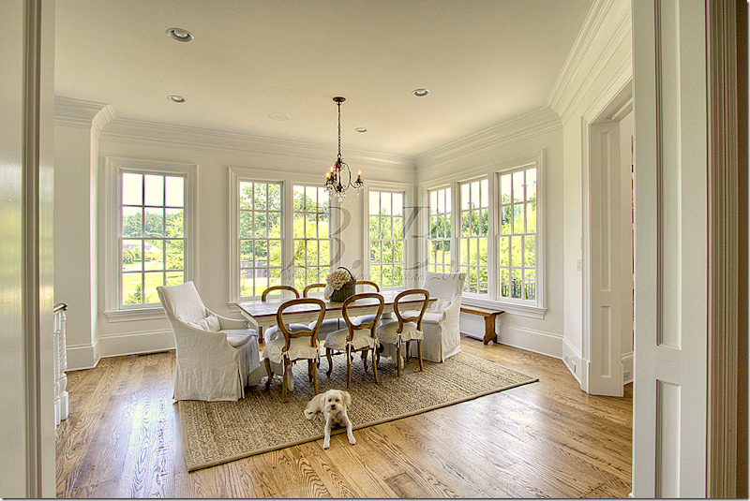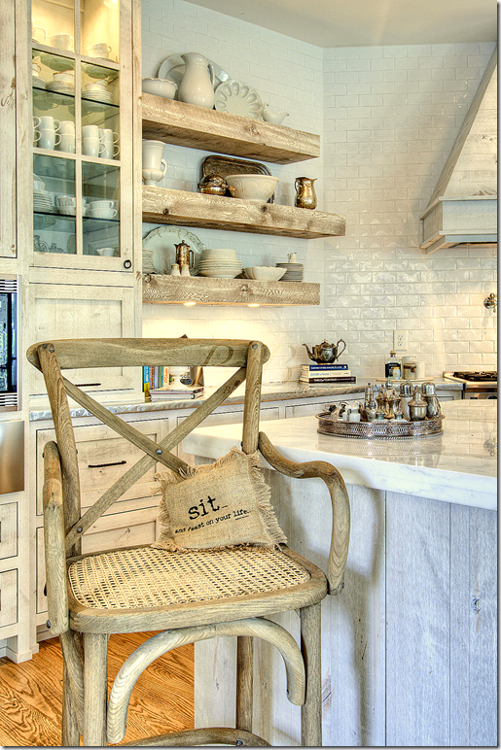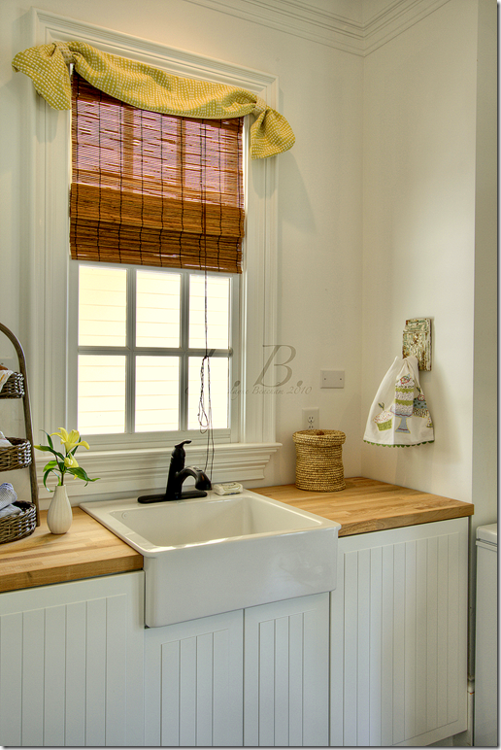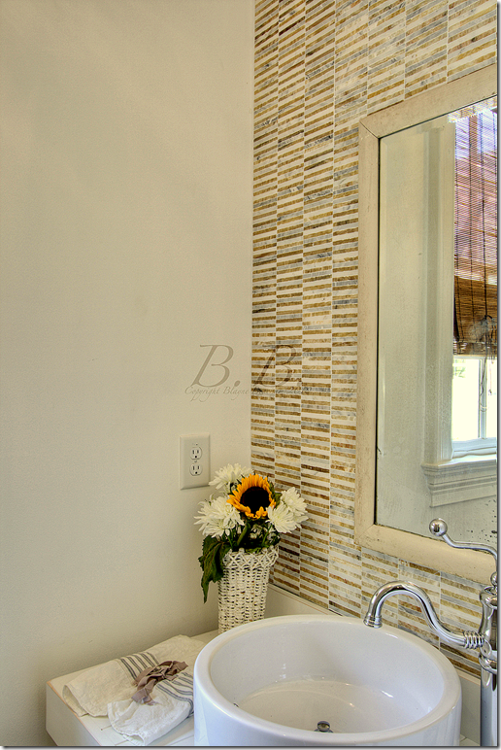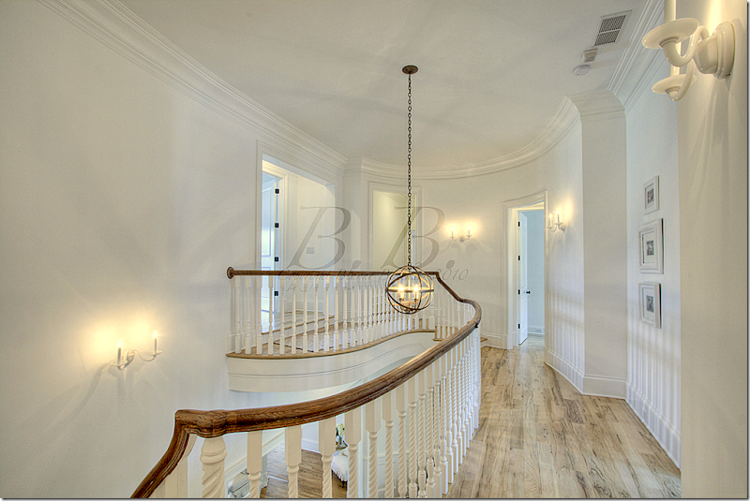I got an email from a reader who wanted me to show her kitchen in the Readers Kitchens series. But after seeing pictures of her entire house, there was no way I could only show her kitchen! The house is located in a gated community, Chatham Park, in Fulton County, Georgia. When the owners first saw the house, it had been left unfinished for over three years. For the past year the owners completed building the house and decorating it. After living in it for just a short while, they decided to sell their dream house and move to the beach – which is where their hearts really are! Currently the house is for sale through Beacham and Company Realtors HERE. All these beautiful pictures were taken by Blayne Beacham and were also shown on her own blog, The Photographer’s Life HERE. While I usually don’t like to show houses that have already been featured on a blog, this house was just too beautiful to pass up and I knew you would all like to see it. So, let’s go past the gates to the neighborhood, where the house sits on a slightly hilly lot….enjoy!
The house is two stories with a fully finished basement. It has 7 bedrooms, 7 bathrooms and 3 half baths along with six fireplaces. The ceilings inside are 10 ft tall. To the right of the house is a 4 car garage. The lot sits on over 1/2 acres of land.
Walking in the front door, you step into a wide center hall with herringbone patterned wood floors. To the left is the study and to the right is the dining room. Straight ahead, past the staircase foyer, is the living room. In the four corners of the entry hall, the owner placed 4 aged columns.
Looking from the staircase lobby back towards the front door. NOTE: All these photographs bear the watermark of the photographer. I wish they didn’t because the marks are so distracting, but just try to pretend they aren’t there!
Facing the dining room.
The dining room has a fireplace and a set of gilt French chairs. The table is Belgian inspired Rough Luxe.
I love the silver mixed with rough wood. Great chandelier.
Across from the living room is the study with its charming antler chandelier. A pair of leather love seats face a white slipcovered ottoman.
A view towards the front of the house. Notice the linen shades that cover just the bottom half of the windows for privacy, yet they still allow the light to come through.
A close up of the mantel with an antique map.
The staircase lobby is beautiful with the curving lines.
I love this slipped settee with its long lumbar pillow in the staircase lobby. So, so pretty!
Past the staircase is the living room which overlooks the backyard.
The house sat in this state, unfinished, for three years before the owners “saved it.”
And today…the fireplace is painted brick with slipcovered covered furniture and a piano in the corner. Beautiful Italian wood light fixture.
The view towards the back porch and yard.
An antique desk sits on the wall that connects the living room to the kitchen.
The breakfast room has a charming mix of slipcovered chairs.
Looking at the living room from the kitchen which is next to the backstairs that lead to the basement.
The kitchen is an amazing mix of textures and surfaces. The counters are Calacutta Ora marble and zinc. The backsplash is subway tiles. The open shelves are the same rough wood as the island. I love the wicker light fixture!
The view back towards the living room.
The view towards the back stairs overlooking the yard.
A close up of the rough wood shelves and zinc counters and shiny subway tiles. Such a great mix!
Close up view of the kitchen.
Past the kitchen and breakfast room is the “keeping room” for quiet TV watching. Another fireplace is located in this cozy room.
The laundry room has a farm sink and beadboard cabinets.
This powder room has a marble countertop with a skirt.
This powder room is more contemporary with its tiny tiles and hardware.
The hall leading into the master bedroom, located on the first floor.
The master bedroom has its own sitting room and porch. Such a pretty bed!
Here you can see the door that leads to the bedroom foyer and the other leads to the bathroom.
Another view of the bedroom and its siting room.
The bathroom is white marble. This side is the lady’s and it leads to her closet.
On the man’s side there is a large walk in shower with glass windows. Beautiful!
The lady’s walk in closet has its own vanity area. What a closet!
A closeup of the purses and shoes section and the vanity.
The porch off the master bedroom connects to the back porch that runs the width of the house.
Upstairs, there are five bedrooms.
This is called the InLaws suite. It has its own fireplace.
Another view of the InLaw suite.
This is called the pink and green bedroom.
And this is called the pink bedroom.
This bathroom connects to the pink bedroom. Each bedroom has its own bathroom.
This bathroom has great views out the windows. I love the vanities with their open shelf space.
The large back porch that overlooks the yard.
This picture of the back of the house shows the basement level and the first floor with its large porch off the living room and master bedroom. The garage is on the left.
The hobby room in the basement. I can’t imagine how nice it must be to have a finished basement! We don’t have basements in Houston – it must be such a luxury of space.
The basement has its own kitchen! Wow!!
And its own media room, with another fireplace.
The son’s bedroom is in the basement, the only bedroom down there.
I hope you’ve enjoyed seeing this Georgian house in Georgia! Not shown is an exercise room and a recreation room. Be sure to contact Beacham Realty HERE if you want to see the house in person. And, visit Blayne’s beautiful blog HERE to read her take on the house and other houses she has taken photographs of. Thanks a million Blayne for sharing your beautiful pictures!!!!!
Thursday, July 28, 2011
A Georgian in Georgia
Posted by home&interior at 8:31 PM 0 comments
Subscribe to:
Comments (Atom)



