House in Nantucket – 1870.
I have been collecting pictures of readers kitchens for the past few months, gathering them to up to write a story. Many of you have generously been sending in pictures of either your new or newly remodeled kitchens. Some of you have sent in pictures of your entire house. And sometimes the pictures of your kitchen are so interesting looking I have asked to see more of the house itself. This is the story of one of those really different kitchens that came in and caused me to want to see more of the house. The owner explains that her family is from Atlanta, but they summer on Nantucket, in this small house, a clapboard Greek Revival, built in 1840. After the house was purchased in 2006, an extensive renovation took place. While walls came down and ceilings were raised, the basic integrity of the house remained.
2006
When the house was bought in 2006, the floor plan needed help - it had many small rooms, but no flow. The kitchen was in need of a total remodeling.
Today – the house is painted white, while the doors are painted blue.
The owner told me that she is a big fan of Nancy Fishelson, a very talented and popular architectural designer, who specializes in restoring older homes. Besides the renovation of the main house, there was an unfinished storage shed which the owner wanted to turn into a bedroom for her mother who comes to visit several weeks each summer. Nancy Fishelson was the perfect person for the job. Nancy’s own houses have been published in many magazines over the years and she has a large following. The shed/bedroom that Nancy designed turned out fabulous – and is now the favorite guest room for those who visit.
Before: The living room. The décor was more suited to a Colorado cabin than a beach house on Nantucket.
Today: The living room is bright and cheery with white slipcovers, and blue and white striped fabrics. The room is filled with American antiques. Notice how different the fireplace looks painted white instead of its former colonial red. Through the window is the dining area located in the kitchen. Originally this dining area was an outdoor porch that was incorporated into the new kitchen.
Before: The dining room was next to the living room was in the middle of the house, while the kitchen was hidden far away. It was decided to move the kitchen to the dining room, which had great views out its windows.
After: The kitchen is now located in the former dining room. The blue fireplace was painted gray. Amazingly, when they pulled off the 1940’s mantel, the original wide board sheathing was exposed. The owners loved the paneling so much that they uncovered it around the wall and even used it on the Sub Zero panel fronts. The ceiling was opened up and vaulted, using Nancy Fishelson’s trademark grey collar tie beams. All of Nancy’s houses have these fabulous beams which add so much character and texture, especially in an all white room.
Here’s a view of the fireplace with the original paneling. All the cabinetry was painted Benjamin Moore Fieldstone – a color the owner says she got from Sally Wheat’s infamous kitchen! The countertops are Fireslate. The refrigerator, to the left of the fireplace, is almost completely disguised behind the paneling. And a Shaws sink was used, the owner said, after reading about it here on Cote de Texas!
Looking the other direction – the backsplash is a crisp white subway tile.
Before: looking from the dining room into the porch – before it was incorporated into the kitchen.
After: And looking to the right of the island, is the dining area. This part of the room was once an unheated porch which the owners incorporated into the kitchen after tearing down the connecting wall. Aren’t the wood floors gorgeous??!!!!!
Looking from the banquette dining area into the kitchen.
The original antique sheathing was used to construct the banquette. Cushions are made of 19th c. oatmeal colored duvets, and the pillows are made of old striped rag rugs.
Another view from the old porch looking into the new kitchen, formerly the dining room. Notice the beam that was placed on top the opening between the two rooms.
Another view of the beautiful ceiling beams. I love the three light fixtures and the tiny ceiling fan hanging from the beam.
A view past the kitchen down a hallway.
And looking into the living room from the dining area through a window which was once in the outside porch, but now is in the kitchen!
Before: the same window when it was the porch, before it was turned into the kitchen/dining area.
The bathrooms were all restored, but while the showers were modern, the old beams were left.
And the sink cabinets were made out of the original paneling found in the dining room. Great light fixture!
Closeup of the sink cabinet above with the same countertops found in the kitchen.
Another sink cabinet made during the remodeling. I love the small apron sink!
The unfinished shed that became “Mother’s Guest House.” Nancy Fishelson transformed this barren space into what is now the favorite guest room. Besides being known for her work on houses, Nancy also transforms gardens.
Inside, with its blue painted floors, Nancy used her trademark grey collar tie beams on the now vaulted ceiling. The room was furnished with American antiques, most fitting for a house on Nantucket Island.
The front door of the guest house looks out on the garden.
A view of the gardens with its stone rimmed pond.
Construction by Buccino HERE for more “before” pictures.
So, who exactly is Nancy Fishelson? After living in California for many years and making a name for herself, Nancy found this 1790s clapboard house in Litchfield County CT. located on 20 acres. This is how the house looked like when it was bought. Nancy specializes in restoring old houses and is tops in the field of architectural design. As usual, the more I leaned about Nancy, the more pictures I gathered to show you!!
Today, the house looks like this – painted white and totally restored. She raised the lowered ceilings, opened up doorways and added windows throughout. Many smaller rooms were combined in larger, more open ones. She created a new kitchen and turned three small rooms into a large master suite. Nancy says this house is more simple than others she has owned – saying that through the years she has learned that “less is more.” The gardens are spectacular. That room overlooking the garden with all the windows is a sleeping porch – the windows come off during the summer months.
Inside, the house has her trademark white walls and wood floors. She has an extensive collection of American antiques which look right at home in this 1790s house.
Looking from the keeping room through to the Dutch door, another favorite element of Nancy. Wow – that fireplace! The kitchen leads off this room.
This is the now enclosed porch, which opens to the kitchen.
Another view inside the sleeping porch.
Nancy’s kitchens are legendary seen here through the keeping room.
Her beautiful kitchen with its dark hardwoods and white walls – two of Nancy’s trademark.
In Country Living magazine, the kitchen was shown in a close up. The pulley lights, which came from Europe are beautiful. In most kitchens, she replaces overhead cabinets with windows over the usual apron sink. The countertops are Fireslate – the same as the reader’s kitchen.
BEFORE. Hard to believe this is the same kitchen! Nancy raised the roof, installed new windows and new cabinets she bought on eBay.
Beautifully, quiet dining room with grayish painted table and more pulley light sconces. I love the French doors that are used inside the house instead of solid doors.
Country Living magazine showed the dining room with gray painted chairs and a bright yellow rug. The pictures from Country Living magazine look so different from the other pictures of her house!!
Three small rooms were turned into the master suite – filled with American antiques.
The bathroom has this beautiful copper tub – what a luxury!
A view of the master bathroom. Notice the apron sink, the copper tub, and the beautiful wood beams.
Want to see more of Nancy Fishelson’s work??
Before she moved to Connecticut, Nancy lived in this charming 1940s two story house in Mar Vista, California.
The living room was furnished in all white upholstery and her usual American antiques.
Another picture of the living room.
A rarely seen view of the living room with the dry sink and sign behind the sofa.
Closeup view of dry sink and sign above it.
Nancy is fond of using signage throughout her house. Again, the wood floors are gorgeous.
The dining room is located inside the large kitchen – a room she completely remodeled. These chairs and table look like the ones she now has in her dining room.
Nancy used old wood floors as kitchen countertops, and again, she used the pulley lights.
The master bathroom has two pedestal sinks and tiled shower. Her antique upholstery adds just the right touch.
A vintage bathtub sits in the master bedroom, in front of the balcony. I love how she added the high doors in the corner cabinets.
AND AFTER NANCY MOVED OUT…
Years after moving out, the house in Mar Vista recently sold – what does it look like today? The yard is still how Nancy designed it with the stone walkway, picket fence and masses of roses.
The floors remain the same, as does the antique mantel with brick hearth. But the furnishings can’t compare to Nancy’s charming American antiques collection. It looks so bare and has none of the warmth or coziness it had when Nancy lived here. You can see into the dining room/kitchen here.
The kitchen remains the same, except for the furniture. The pulley lights and wood countertops remain, just as Nancy designed them.
A view of the dining area.
Another view of the beautiful kitchen.
The bathtub was removed from in front of the balcony! I wonder why? Nancy said she loved to leave her bed and jump into the bath!!
The bathroom remains the same.
The backyard is still beautiful – just as it was in Nancy’s day. While the house is still pretty, it is lacking Nancy’s styling and antiques.
AND BEFORE THAT HOUSE, THERE WAS THIS HOUSE…
Another project Nancy took on was restoring five 1920s bungalows in what was once a Mormon community in California. Here is what one of the houses looked like – which Nancy bought and lived in.
And after – white paint, picket fences, roses, and French doors.
Before: Nancy bought this house which came with a small cottage. While she remodeled the house, she stayed in the cottage until the house was ready.
The same space after Nancy left her mark – she put on a charming new garage door and landscaped the yard in the romantic English style.
She raised the ceiling, added beadboard, and French doors.
The main living area with a view to the dining area and then the kitchen.
This gives you a view of the vaulted ceiling she uncovered.
In the kitchen, she removed the overhead cabinets and added an apron sink – years before they were so popular!
The restored bathroom.
A cabinet filled with her mother’s collection of white ironstone.
So….what happened to this charming bungalow? Linda and Lindsay Kennedy approached Nancy to sell them her house. A deal was struck and the Kennedys moved into the house in 2003.
At the time, the Kennedys owned Chloe Décor, a company that specialized in Swedish antiques. Here, the house was shown in the book Swedish Interiors by Eleish and van Breems. The Kennedys filled the house with the Swedish antiques they sold at the time, directly from home. You can really see how pretty the living room is with its vaulted beadboard ceiling and the interior and exterior French doors. The Swedish Mora clock adds so much atmosphere to any room!
Looking the opposite way in the living room. Trademarks of Nancy’s – dark wood floors, white paint, raised ceilings, beadboard – can all be seen throughout this bungalow.
Another view of the living room with the painted fireplace, just as Nancy left it.
In this corner, a gorgeous Swedish desk with clock.
In the bedroom, another beautiful clock and desk, the bathroom can be seen through the French doors.
Nancy always designs kitchens without upper cabinets above the sink – instead she uses windows to open up the room. The kitchen looks almost exactly as Nancy left it, except it has more plants.
The charming back yard, open to a porch off the living room. The Kennedy’s eventually sold this house and moved on, even selling their company. Brooke from Velvet and Linen visited Linda in her new home – see it HERE.
BUT WHO BOUGHT THE BUNGALOW FROM THE KENNEDY’S???
Looking completely different, the bungalow recently was sold again. Here, with seagrass and bright yellow check fabrics, the house seems more grown up!! I love those French doors that Nancy installed – notice they are paned only on the top half.
I wish these pictures were bigger. I love the way it is decorated by the new owners.
The bedroom looks so different with the seagrass and green and white bedding. Very nice!
I hope you enjoyed the Nantucket house and kitchen sent in by a reader – who used Nancy Fishelson to help restore it with integrity.
To read more about Nancy, please visit her web site HERE. She sells some of her wonderful antiques on her web site and there is a portfolio section for your perusal.
If you have a new or newly restored kitchen you would like to share with us, please send it to my email address at mrballbox329@aol.com
Watch for more readers kitchens and houses in the near future.
Thank you!
Monday, July 11, 2011
Summer House in Nantucket Restored by Nancy Fishelson
Posted by home&interior at 3:28 AM
Subscribe to:
Post Comments (Atom)















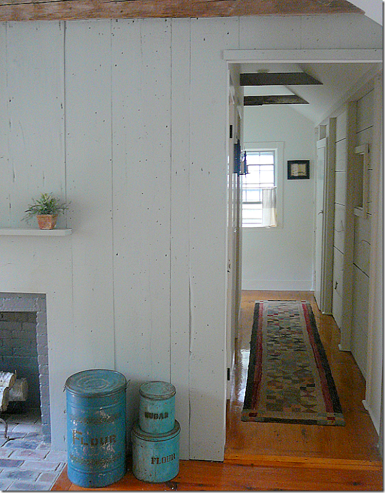


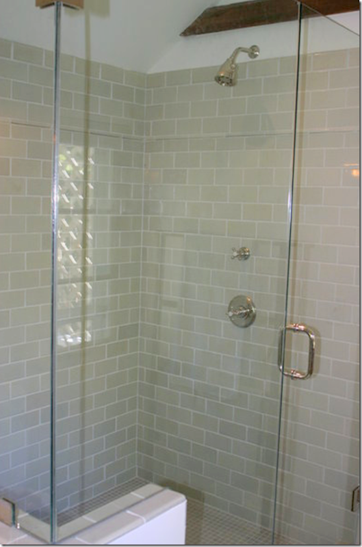


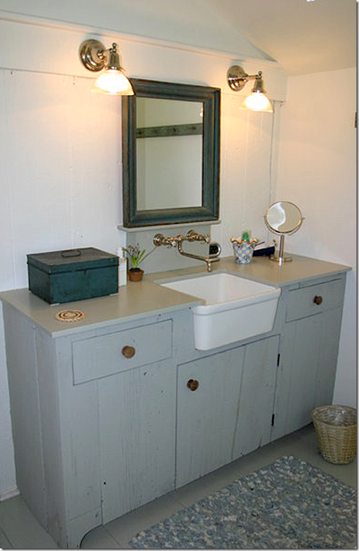





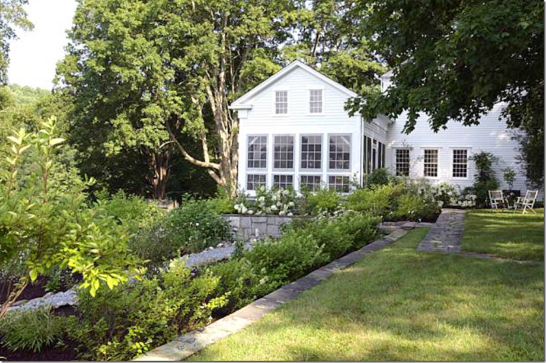





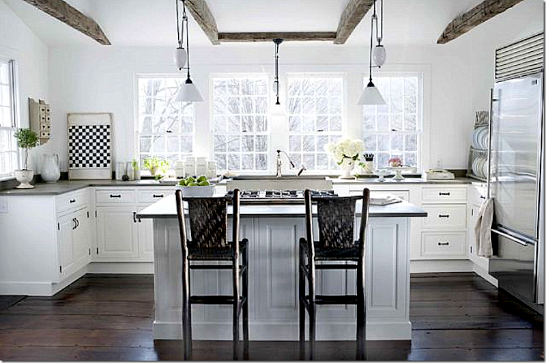


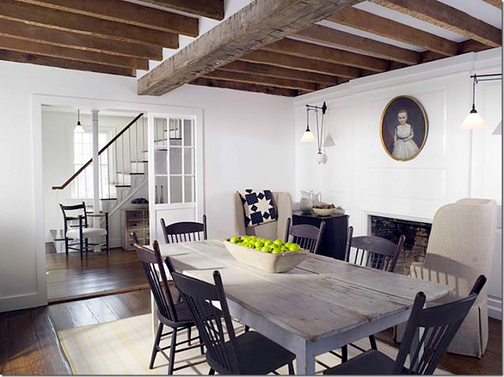

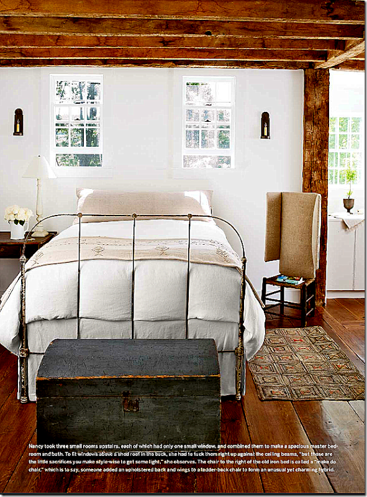

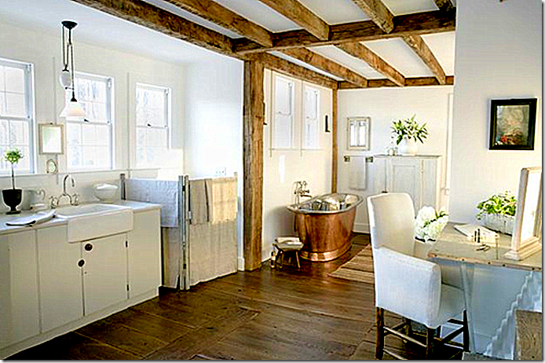










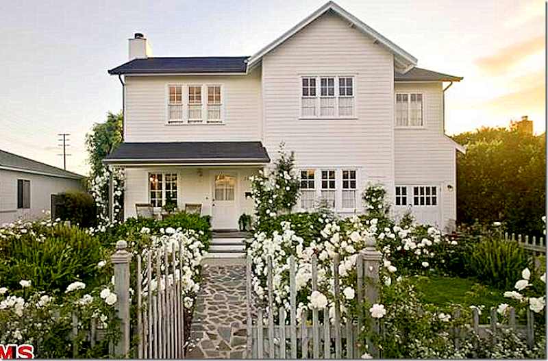

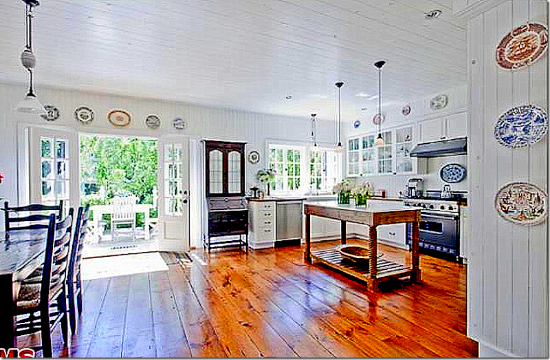


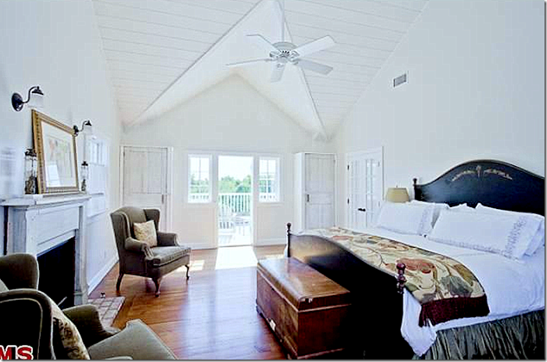


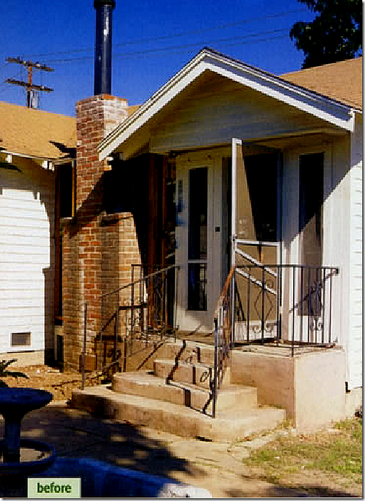
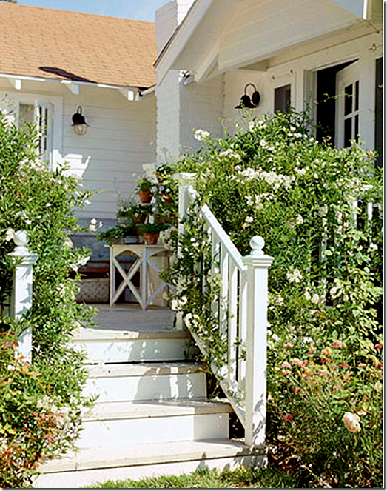

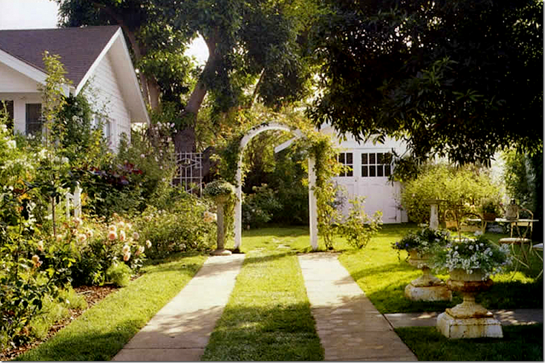
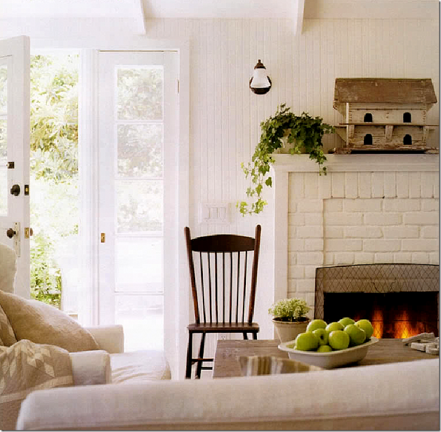

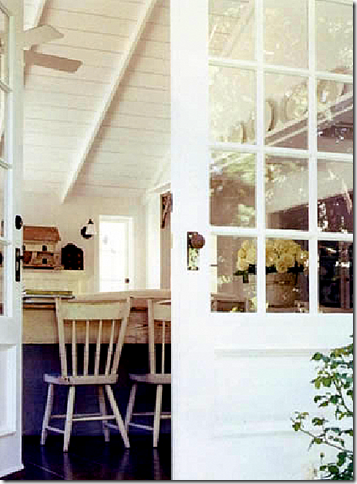





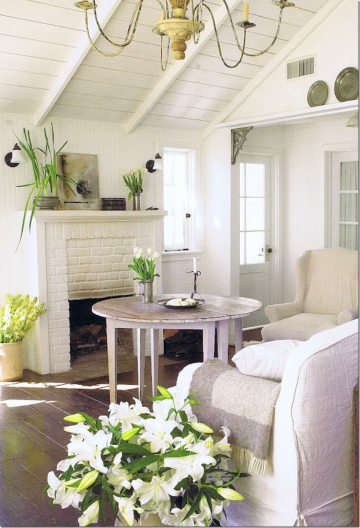


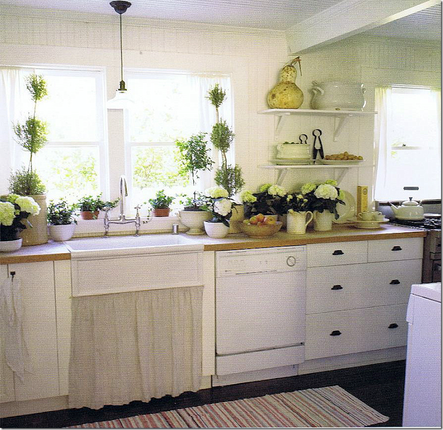



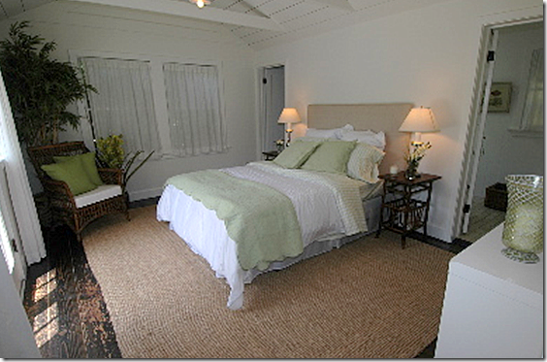
0 Comments:
Post a Comment